Description
This single storey tiny home design has all you need for a single or couple. With the large 3 panel sliding glass front door as well as the large bi-folding windows, it makes for a spacious feeling.
The lifting bed mechanism allows you to lift the bed up away during the day and lower it in the evening. The u-shape seating can be arranged as a spare bed, meaning that the two beds can be bunk style with the main bed lifted bed pined half way. This home really maximises its space!
A gully style kitchen has a solid wooden bench top and breakfast counter bar, oven/hobs and range hood, fridge/freezer and even space for a washing machine hidden under the bench. No shortage of storage and all are soft close. The kitchen bifold window opens out to your outdoor living space which creates a great space for entertaining! Add on our purpose built covered deck module here; Link here for some great entertaining times.
The bathroom is through the wooden cavity slider door, with another window, shower, extractor fan, vanity/sink and your choice of composting/flushing loo.

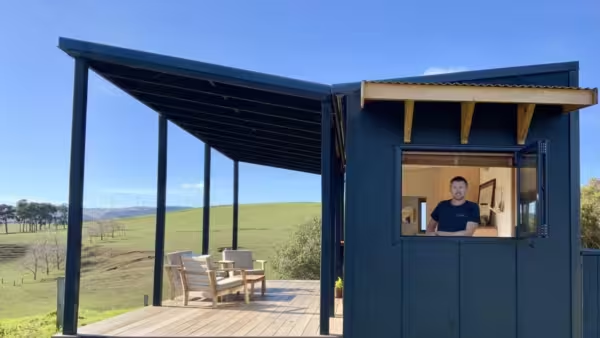
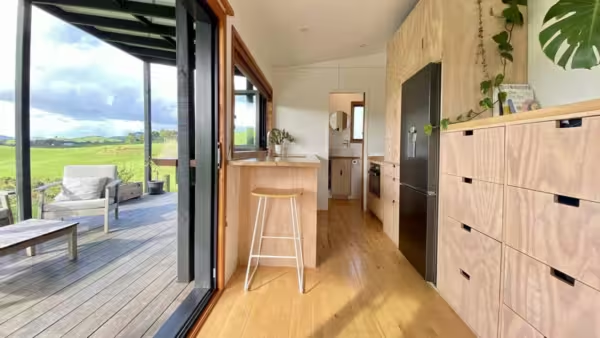
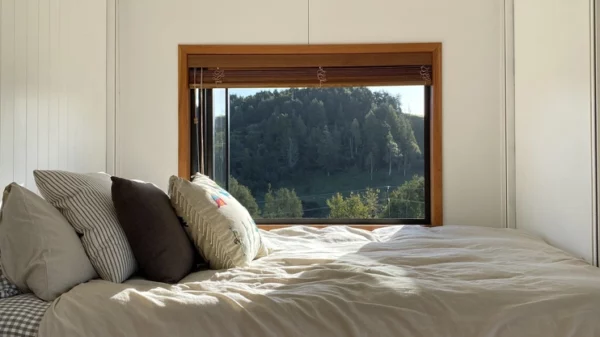
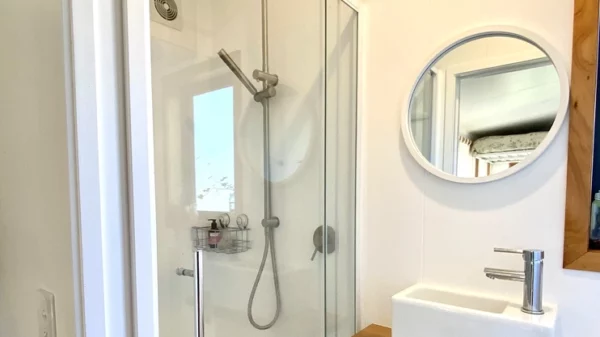
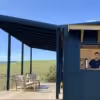
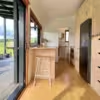
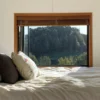
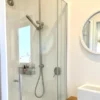
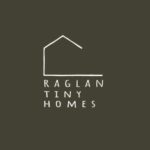
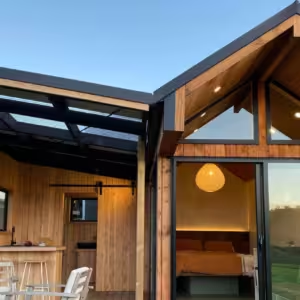
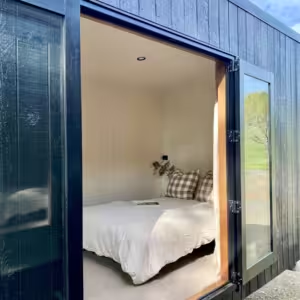
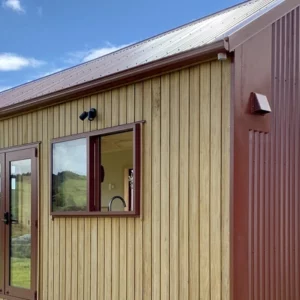
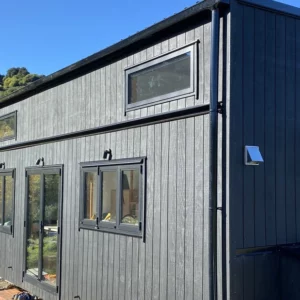
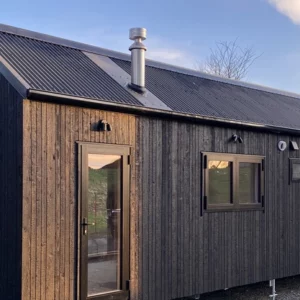
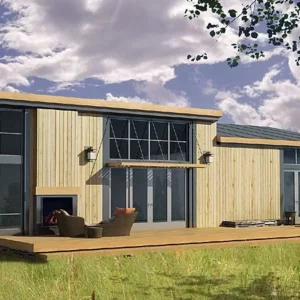
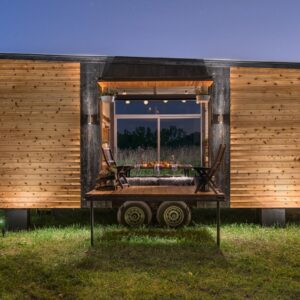
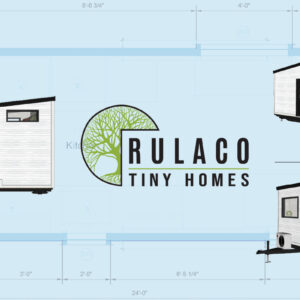
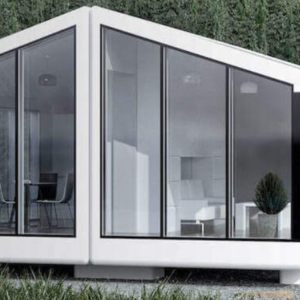
Reviews
There are no reviews yet.