Description
This three-bedroom straw bale home was designed for an exposed prairie location near Big Valley, Alberta. Careful consideration was given to the orientation of the home for passive solar, exposure, and views which resulted in a small courtyard which give the owners a protected place to sit as well as garden.
The home is more or less divided into two parts. Public living areas featuring vaulted ceilings; a Tulikivi soapstone wood stove sits prominently between the kitchen, living and dining areas. A master ensuite is located at the opposite end of the house.

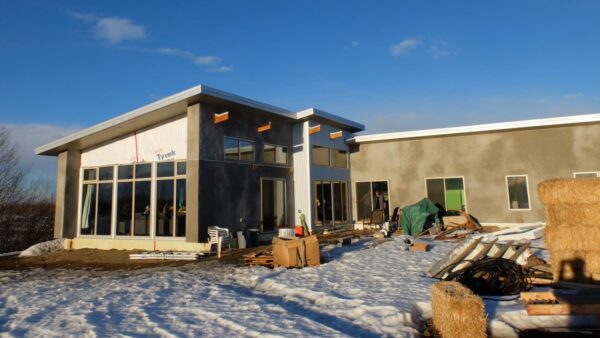
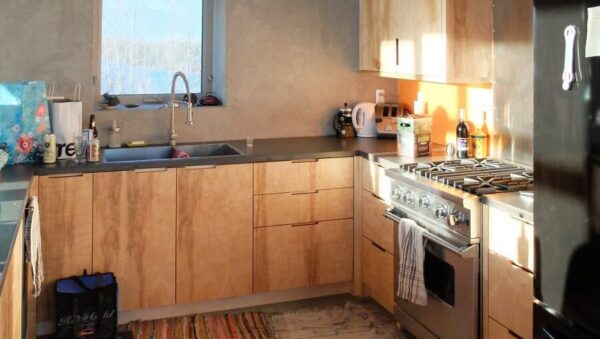
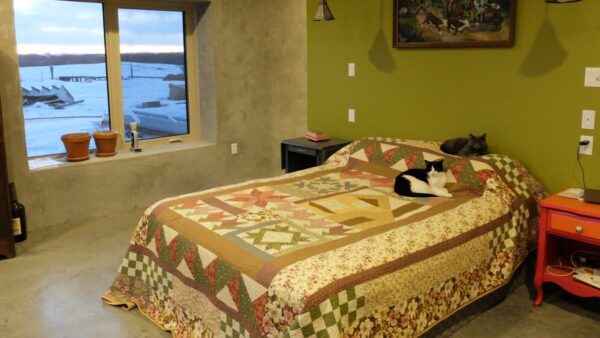
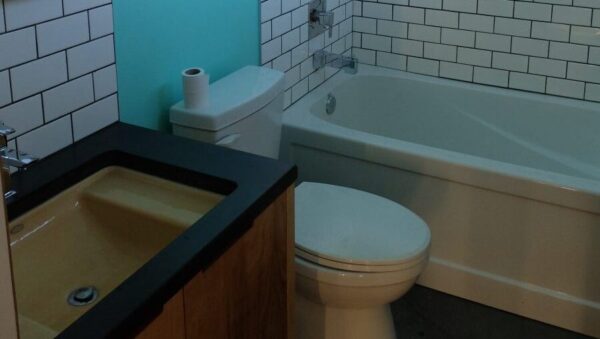

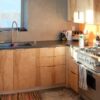
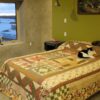


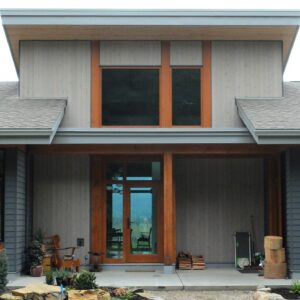
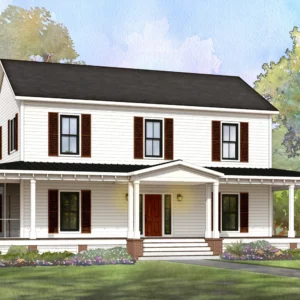
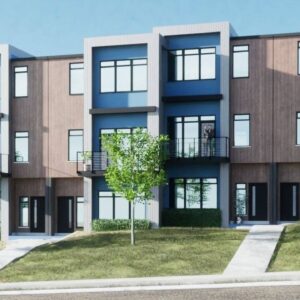
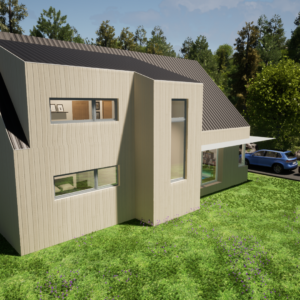
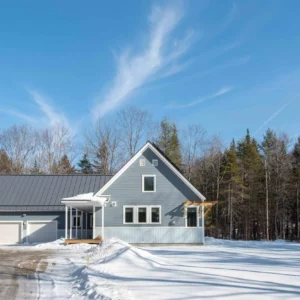
Reviews
There are no reviews yet.