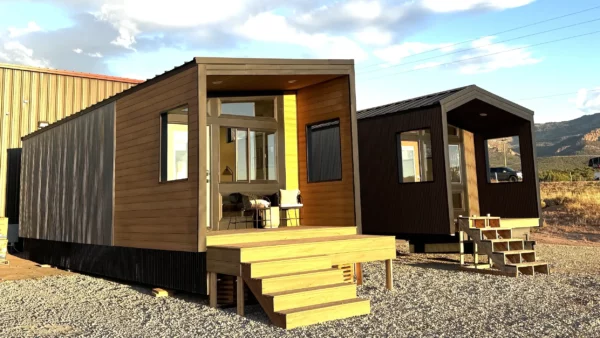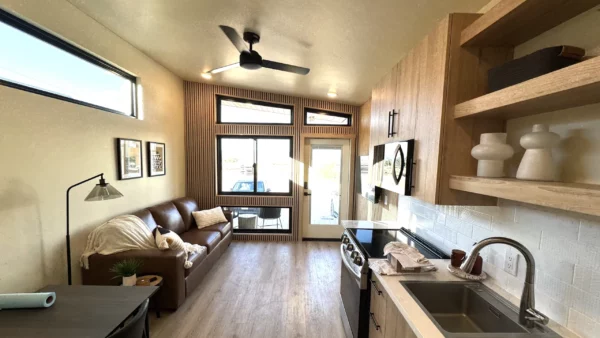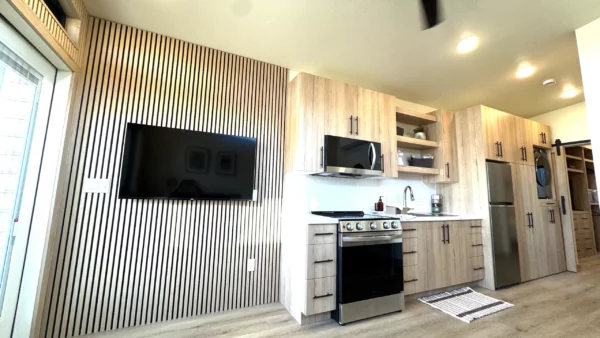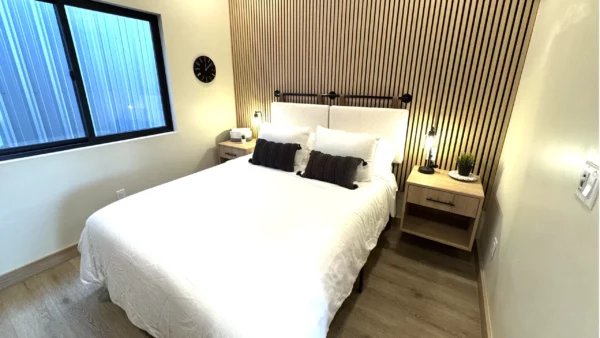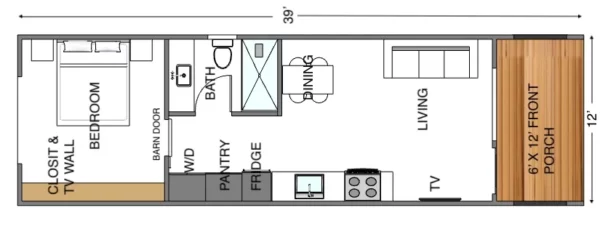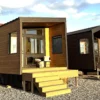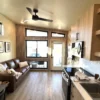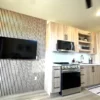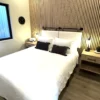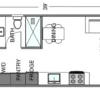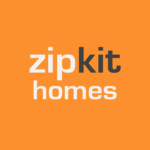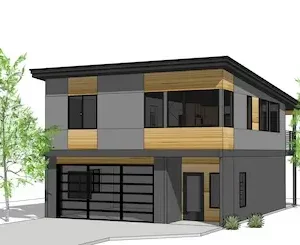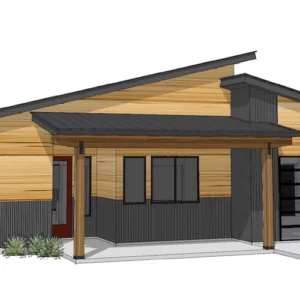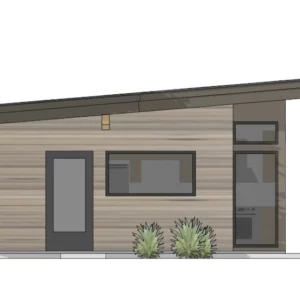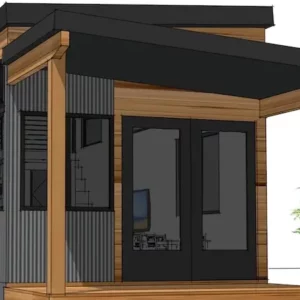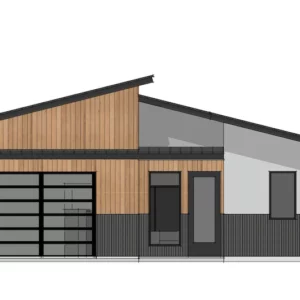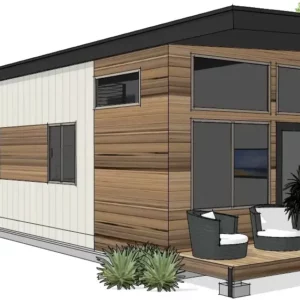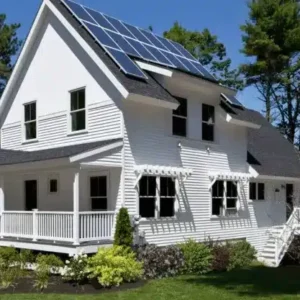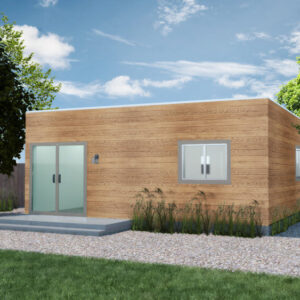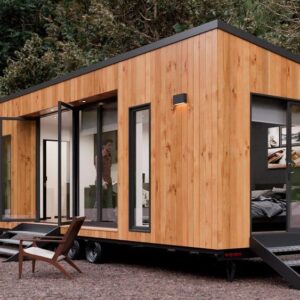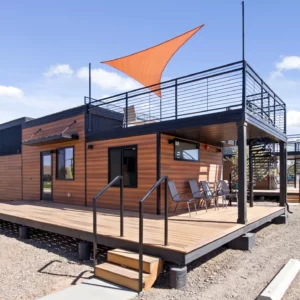Description
1-bed, 1-bath, 399 sq ft RVIA unit – Built on a movable chassis and registered an a RV so no building permit is required.
BASIC SPECS & SELECTIONS:
1. Exterior Siding: Combination of 26-gauge corrugated metal siding and WPC siding as shown in the renderings.
2. Roofing: 26 gauge standing seam metal roofing.
3. Framing: 2×10 floor joist 16” o.c. 2×4 wall framing, 2×10 or 2×12 roof framing depending on snow loads.
4. Insulation: Closed cell spray foam – all floor, ceilings, walls.
5. Cabinets: Wood like brushed melamine flat panel cabinets. Color and style chosen by the buyer.
6. Countertops: Quarts or granite countertops. Color and style chosen by the buyer.
9. Interior Walls: Light skip trowel drywall finish with acoustic oak slat wall on the TV wall and front wall.
10. Flooring: SPC waterproof wood like flooring. Color and style chosen by the buyer.
11. Tubs and Showers: composite shower panels and shower base.
12. HVAC: Highly efficient electric mini-split system includes both heat and AC. Good up to -25 degrees fahrenheit.
13. Water Heater: 38-gallon electric water heater or propane or gas, depending on your needs.
14. Appliances: LG stainless steel appliance package with washer / dryer combo unit included.
SHIPPING COST ($10 TO $15 PER MILE):
Shipping cost varies depending on many factors such location, distance, permit requirements, pilot cars, access to your building lot, etc.

