Description
Solid surface counter tops paired with high grade ⅝” cabinetry and soft close doors and all the necessary hardware, fixtures, and appliances make the space feel luxurious yet convenient — we take care of the complicated decisions so you can focus on furnishing. The bathroom maximizes space and efficiency with a European style glass shower, full tile in the bathroom, high-end fixtures, and a closet large enough for both an optional combo washer/dryer and a linen shelf. With a fully covered front deck, sliding glass entryway, and stunning outdoor deck off the back, this model provides an unmatched opportunity for entertaining and relaxation. The Wedge is designed as a 400 Sq Ft home but has the ability to be a modular design.
WEDGE AMENITIES
- 400 sq. ft.- 10.5 feet wide by 38 feet long. Cabins with decks are 47 feet long.
- 2-burner cook top
- Sliding glass door opens to deck
- Sleeps up to 4 Adults
- Bedrooms sized for queen or king bed, two side tables
- Conduit ready for cable and cat six internet
- Counter-depth nearly 10 cubic ft
- 24” wide refrigerator/freezer
- Microwave
- Dishwasher
- Full bar for dining
TECHNICAL DETAILS
- Weight: All models vary between 13,000 and 25,000 pounds depending on finishes and fixtures.
- Dimensions: Models vary on square footage and length with and without decks.
- Turnkey: All units come “turn key” with all appliances and hardware included. All you will need is furniture.
- Utility Hookups: All utility hookups are underneath each unit and are ready to be connected once on site. What you will need:
WHAT YOU’LL NEED:
- Water 3/4″ line (this will need to run underneath the area your unit will be placed)
- Sewer connection 3″ line (this will need to run underneath the area your unit will be placed)
- Power 100 amp service (within 20 feet of the unit)
Video Tour : https://vimeo.com/97835168

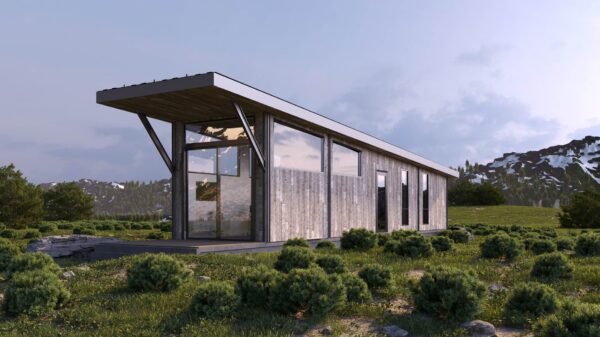
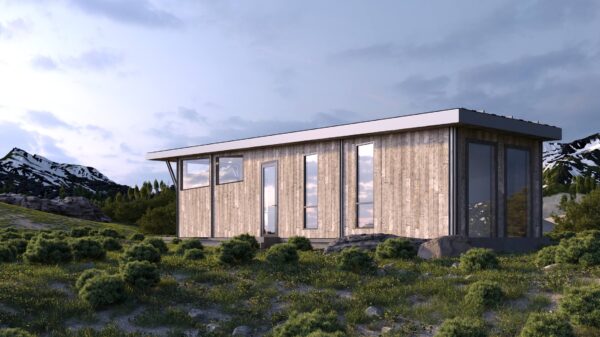
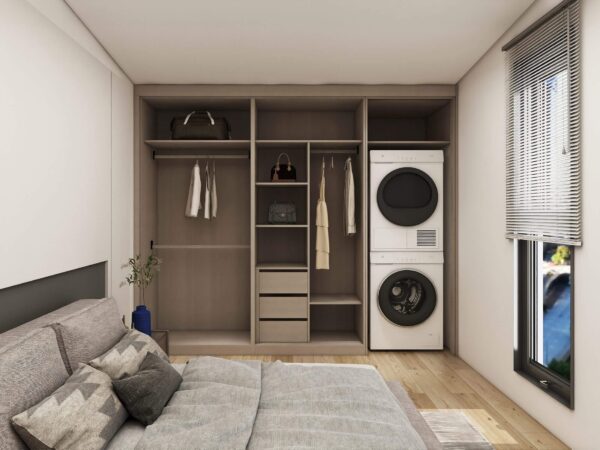
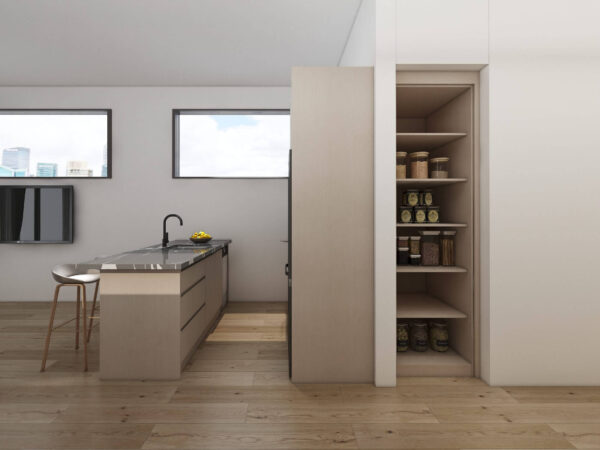
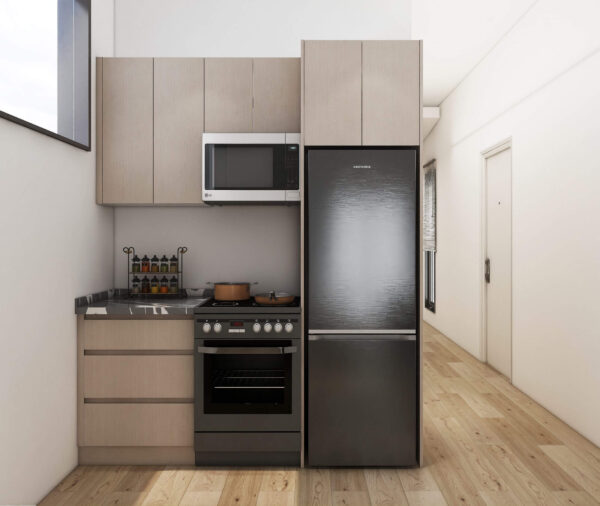
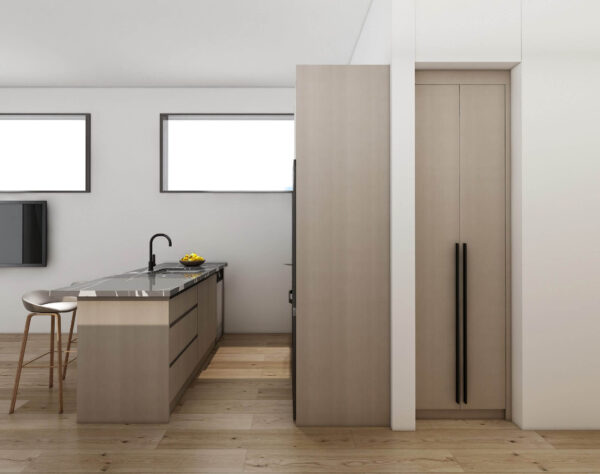
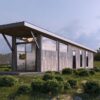
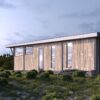
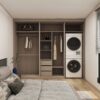
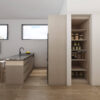
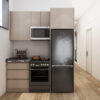
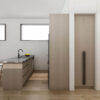
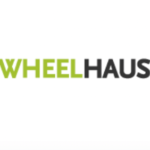
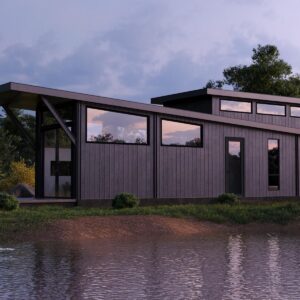
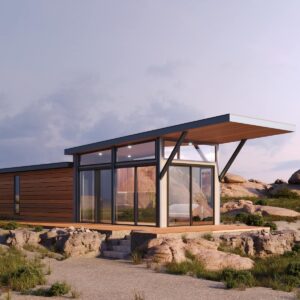
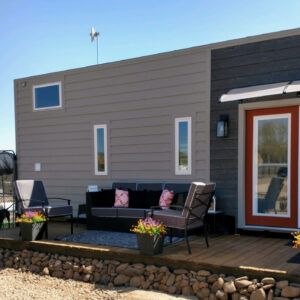
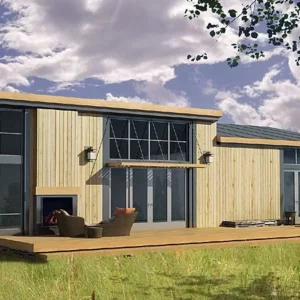
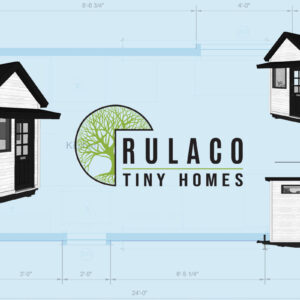
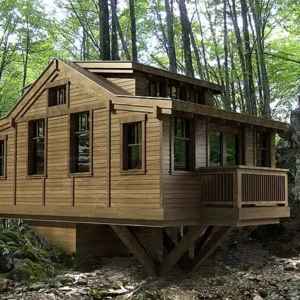
Reviews
There are no reviews yet.