Description
Our Largest Standard Model Yet
Designed for both recreational and commercial applications, this versatile space can be customized to fit any outdoor or residential setting. Whether it’s for short-term stays or long-term use, this model is built to adapt.
Made to order, it is available fully prebuilt (with an option for wheels) or as a flat pack kit.
Specifications and Customizations:
- External Dimensions: 30’ x 10’ x 10’6” (front) – 9’ (back)
- Living Space: 250 sq. ft.
Check out our full list of standard specifications and warranties [here].
Roof:
- Metal, standing seam steel with 16” panels.
- Concealed fasteners for leak-proof durability.
Doors and Windows:
- Double-glazed with a thermal break for energy efficiency.
- Front: 4-panel accordion door and two picture windows.
- Alternative: Sliding doors (one or two).
- Side: Sliding door.
- Back: Two picture windows.
- Available in black or white, with matching trims and baseboards.
Exterior:
- 12″ metal steel panels, weatherproof.
- Douglas fir (real wood), clear coated or painted/stained.
- Alternatives: Fiber cement or red cedar (extra $2,300).
Interior Walls:
- Black oak laminate with satin texture and wood grain.
- QuietWall acoustic fabric.
- Birch, clear-coated.
- Birch solid white or any custom color (extra $1,600).
Ceiling:
- Black oak laminate with satin texture and wood grain.
- Birch, clear-coated.
- Can be paired with acoustic foam panels (black or grey).
Flooring:
- Carpet tile, canyon gray 18×18”, 100% PET.
- Premium plank vinyl, waterproof and scratch-resistant, with a 20-mil wear layer.
Electrical and Lighting:
- Interior: 10 smart spotlights, 8 duplex outlets.
- Exterior: 2 aluminum LED sconces.
Extras:
- 3/4 bathroom.
- Off-grid options available.
- Click here for more details on bathroom options.
- Kitchenette.
- Solar power pack.
- Trailer for mobility.
Would you like to explore more options?
Great service and follow up. Very helpful and attentive when I had questions.
Mini-O did an outstanding job!! Tom frequently stayed in touch letting me know how the process was going during the build. He continued to stay in touch after delivery to make sure everything was still going well. I highly recommend Mini-O for your small office, man cave or whatever extra space you’re looking for.
Absolutely pleased with my backyard office. Tom and team were incredible! From working in customizations on the blueprints to coordinating the (fantastic) local contractors, everything was a very professional and enjoyable process. Highly recommend Mini-O especially in California, where they can fit in the regulations to not require time consumer processes.
We worked with Mini-O to purchase four pods (two twelves and two sixteens) to be used as meeting and counseling spaces for our church property. From inception to delivery (and after) - Mini-O has been phenomenal to work with. They offered customizations for what we needed, were consistent in communication, the pods themselves are high quality. We are very pleased with our campus addition and grateful for the expertise of Mini-O!
My experience with Mini-O has been fantastic. Delivered last year, I have thoroughly enjoyed my new space and the support they have provided. The unit has been solid and the team was communicative and gracious throughout. I spend a solid M-F, 9-5 workday in the unit and find it very comfortable. Completing the area, I built a small deck around it to give the area more versatility. I made some slight modifications in the way of window screens, curtains, and an awning. After experiencing all 4 seasons in it, I'm remain pleased with its overall quality and features.
After a lot of research, including building myself and looking at cheaper options, I settled on the sixteen by mini-o. The staff were excellent to deal with. I thought there was no way they could get the unit on to my property but they sourced an excellent crane company and negotiated an amazing price on my behalf. I can’t say enough good things about these guys.
The guy who delivered the unit told me his company builds these units for Mini O and others. They are a bunch of Amish guys in Pennsylvania. I was delighted to hear this as the Amish have a fantastic reputation for wood work and the quality of the build shines through
Highly recommended, if you are on the fence, just do it!
The guy who delivered the unit told me his company builds these units for Mini O and others. They are a bunch of Amish guys in Pennsylvania. I was delighted to hear this as the Amish have a fantastic reputation for wood work and the quality of the build shines through
Highly recommended, if you are on the fence, just do it!

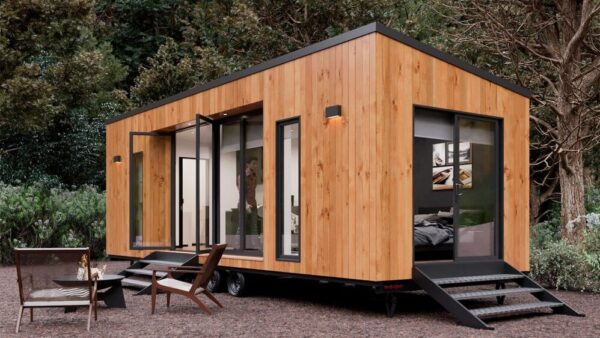
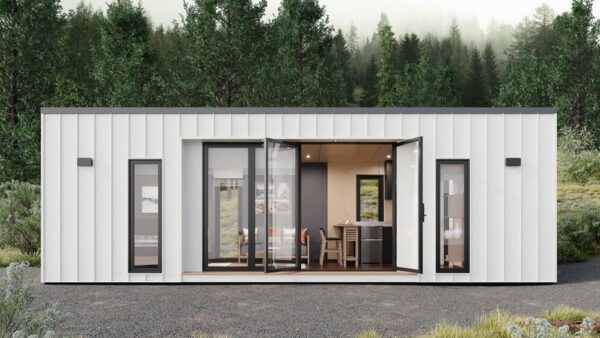
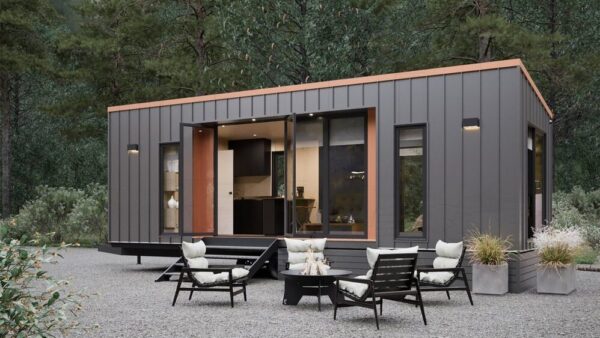
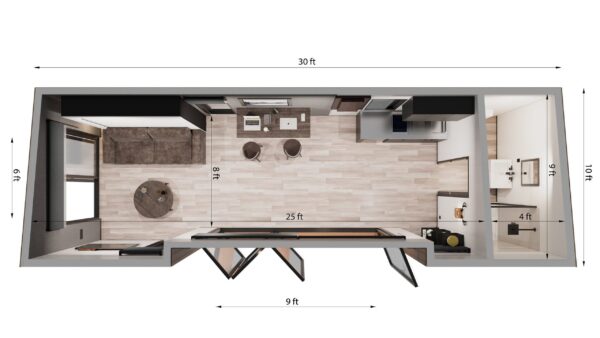
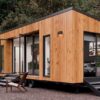
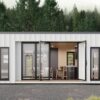
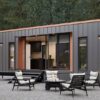
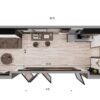

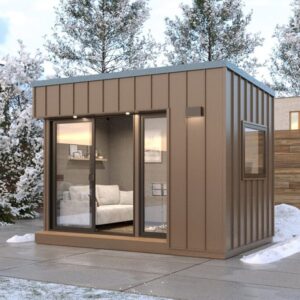
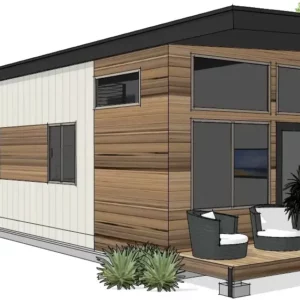
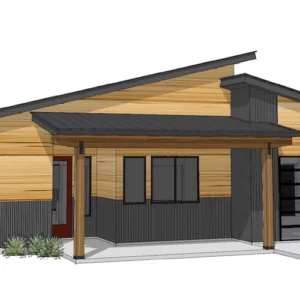
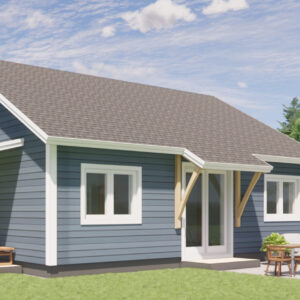
Reviews
There are no reviews yet.