Description
Floorplan 37-A on a slab foundation with non-supplied stucco installed on site and optional covered patio.
RETREAT
FLOOR PLAN 37-A
Great Room: All Retreat plans have a large 485 square foot open space (kitchen/living/dining).
Bedrooms: Smaller bedroom suite with similar-sized second bedroom.
Storage: Entry closet, pantry, two standard bedroom closets.
Kitchen: L-shaped kitchen.
Laundry/Mudroom: Small laundry room with stackable W/D plus space for a drop zone next to the entry closet.

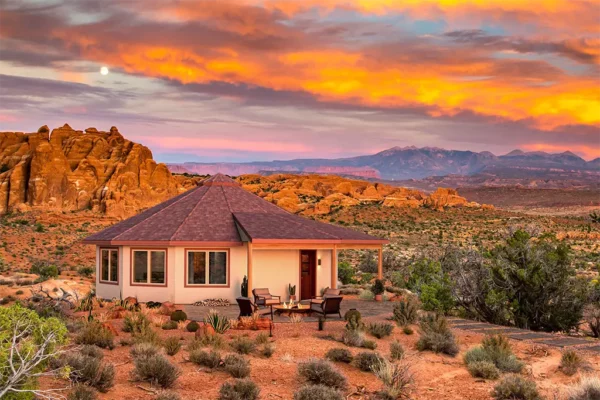
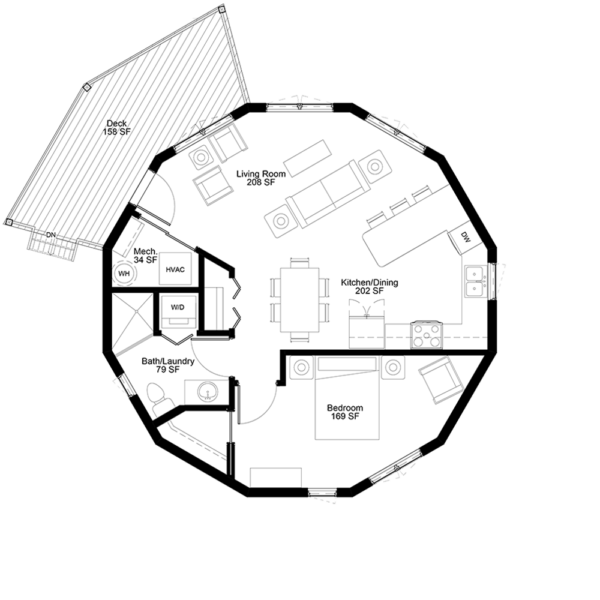
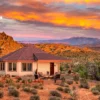
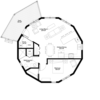

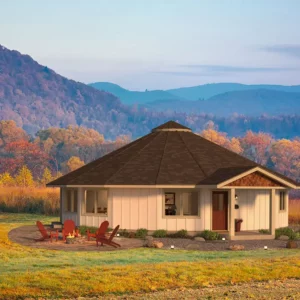
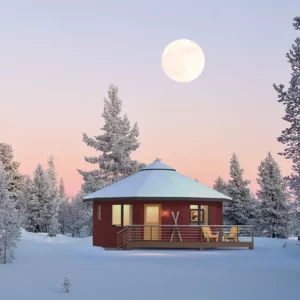
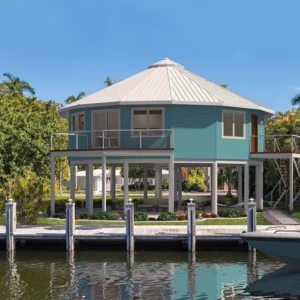
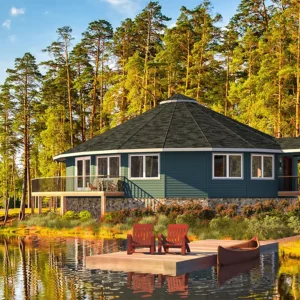
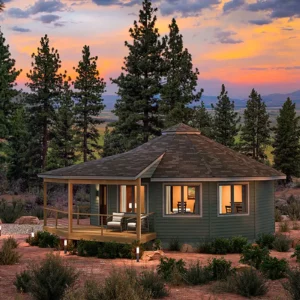
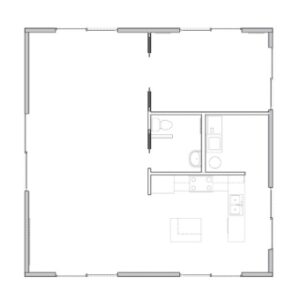
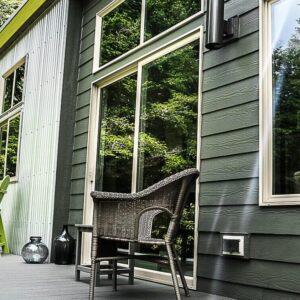
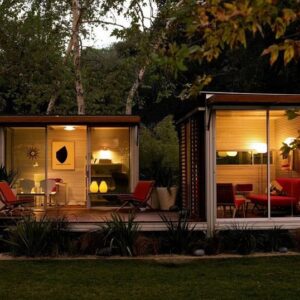
Reviews
There are no reviews yet.