Description
Floorplan 52-A on a crawlspace foundation with factory-installed engineered wood siding and optional gable entry.
OASIS
FLOOR PLAN 52-A
Great Room: 907 square feet of eye-catching open space (kitchen/living/dining/foyer).
Bedrooms: Spacious primary suite with large walk in closet.
Storage: Everything you’d expect, plus a large walk-in pantry and dedicated mudroom.
Kitchen: Gourmet central kitchen with oversized island.
Laundry/Mudroom: Large laundry room plus dedicated mudroom.

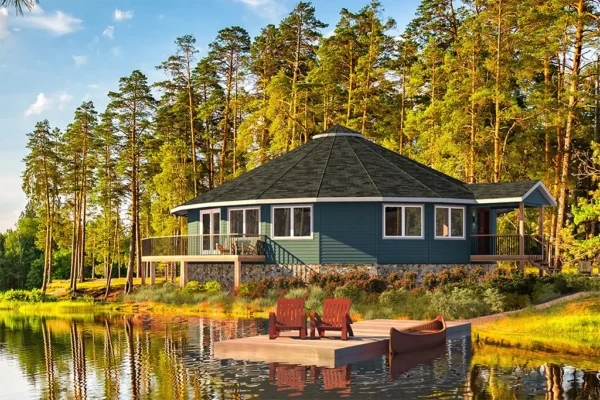
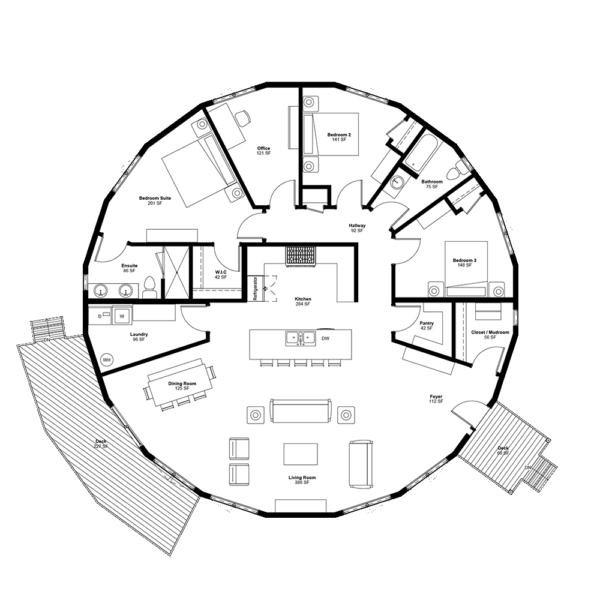
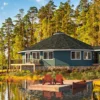
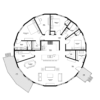

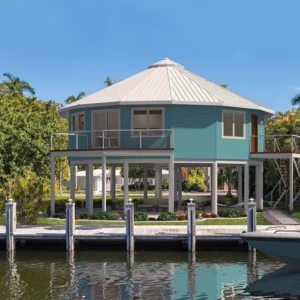
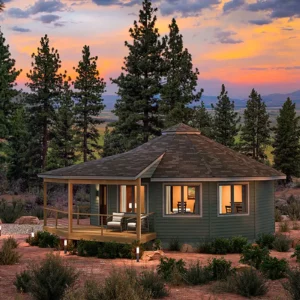
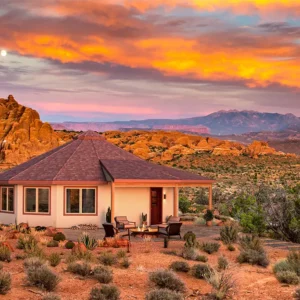
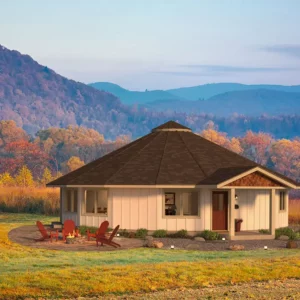
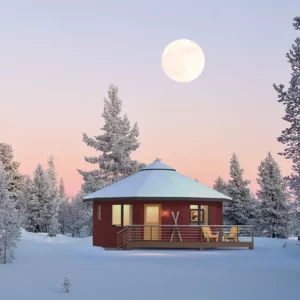
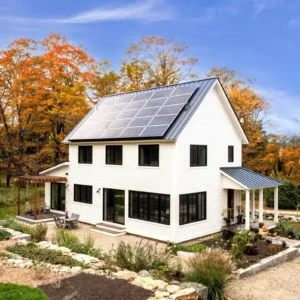
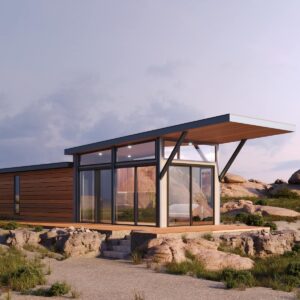
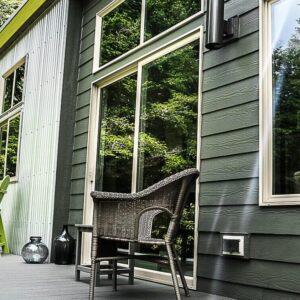
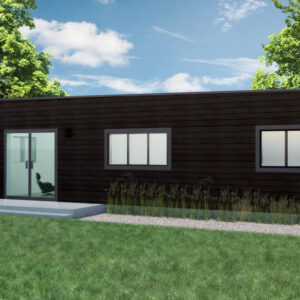
Reviews
There are no reviews yet.