Description
Floorplan 26-A on a crawlspace foundation with non-supplied vertical siding installed on site.
NEST
FLOOR PLAN 26-A
Great Room: Living area connected with the kitchen for an open plan feel.
Bedrooms: Private primary bedroom.
Storage: Living room built-ins and hall closet.
Kitchen: L-shaped kitchen with separate dining space at large window.
Laundry/Mudroom: Stackable washer/dryer closet.

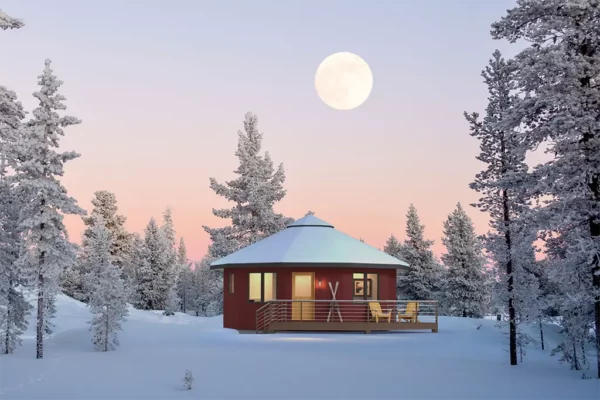
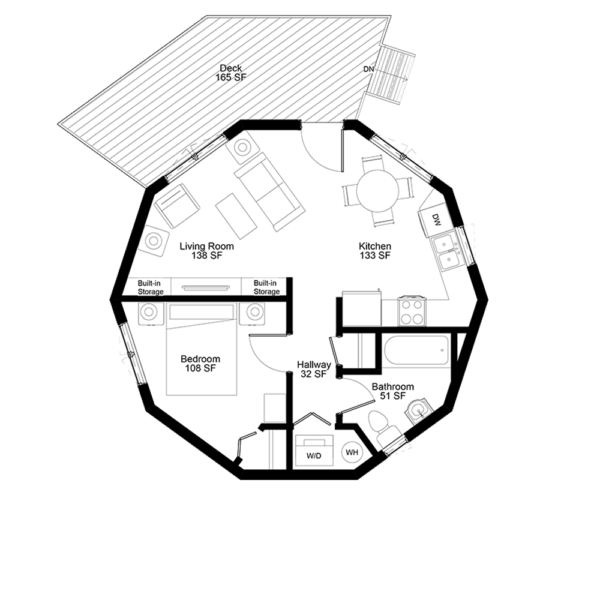
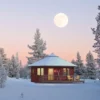
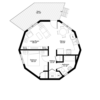

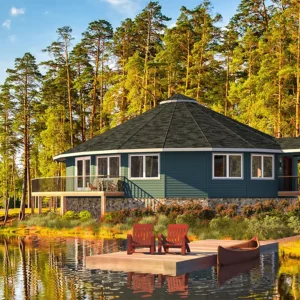
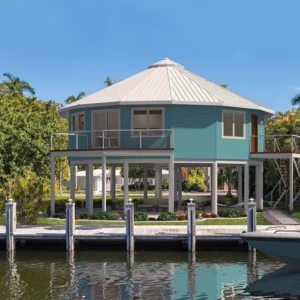
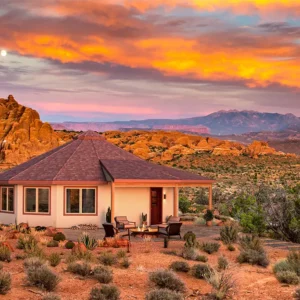
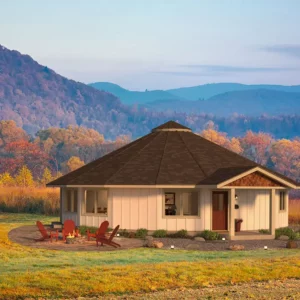
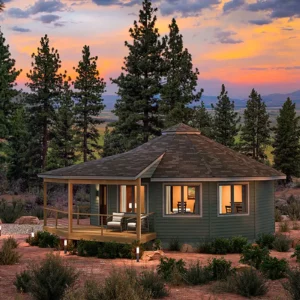
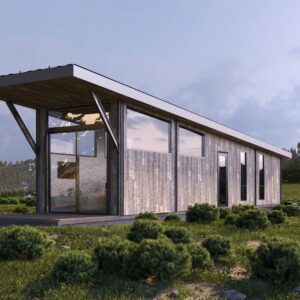
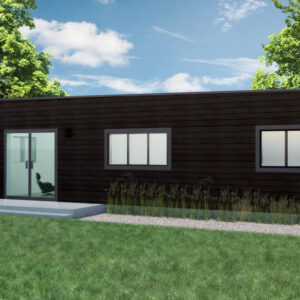
Reviews
There are no reviews yet.