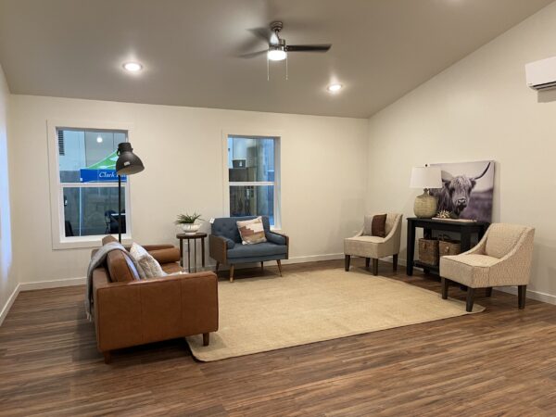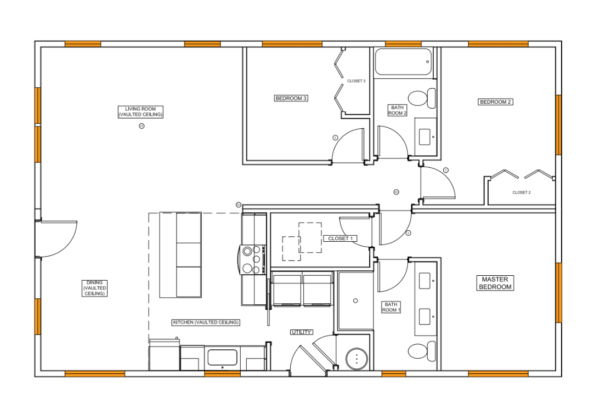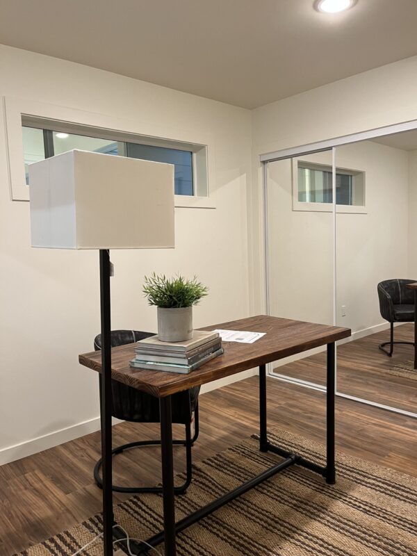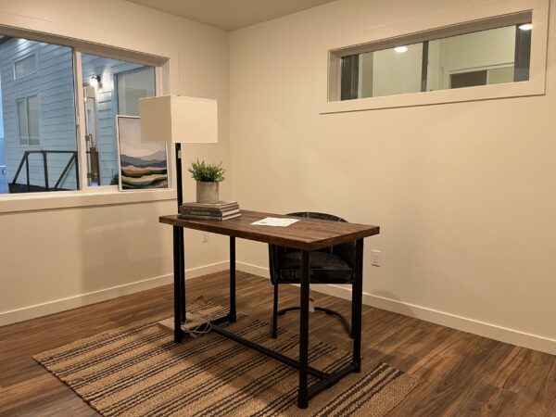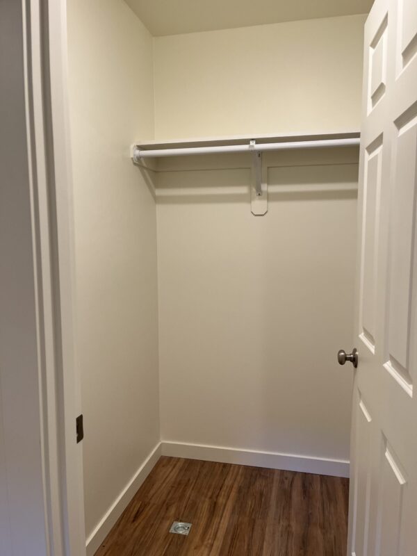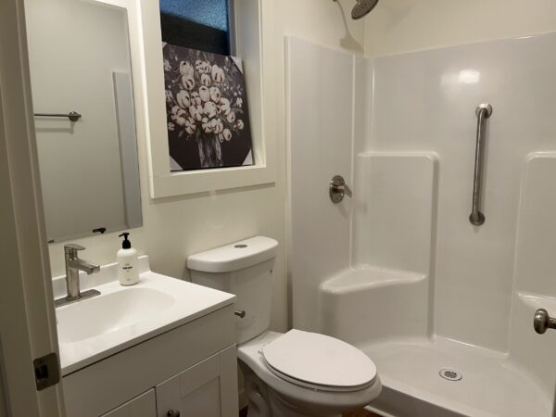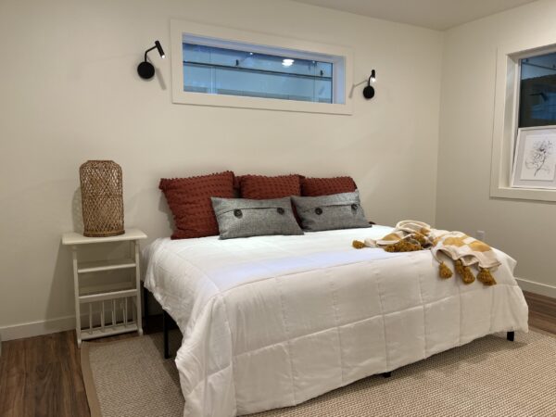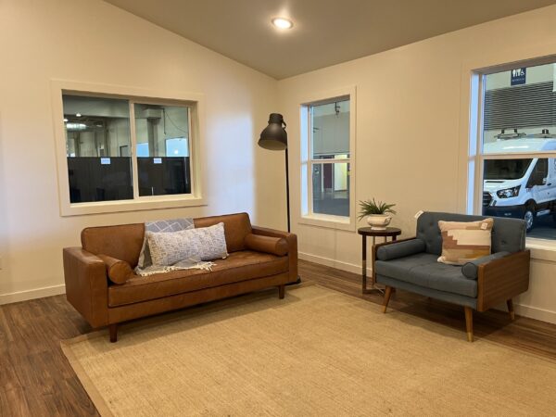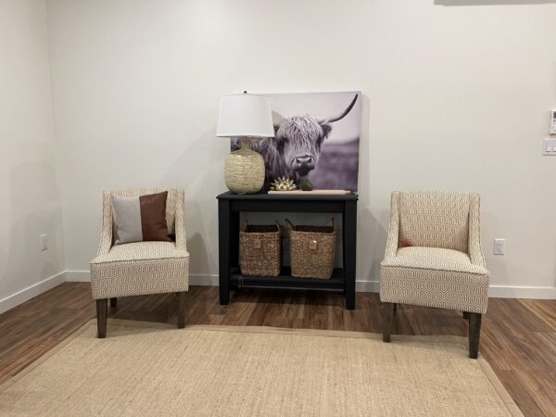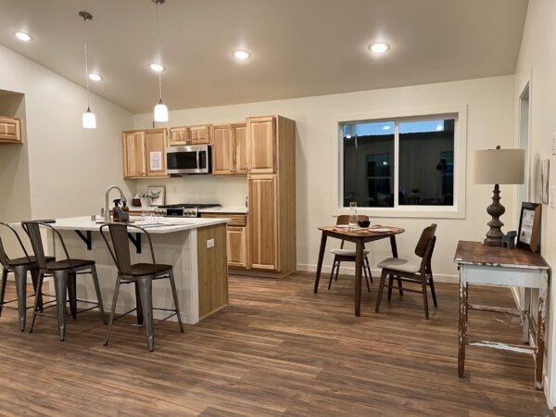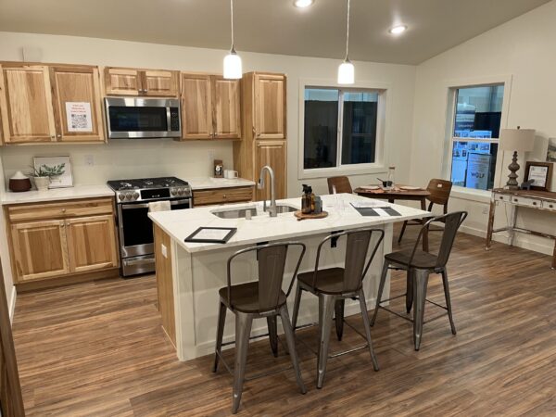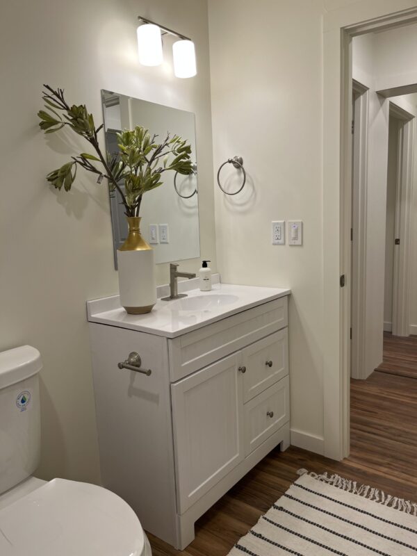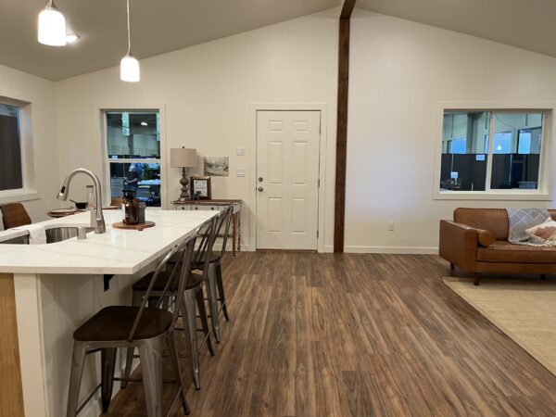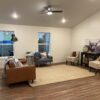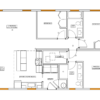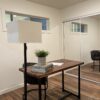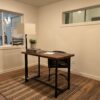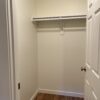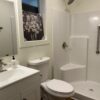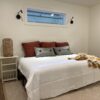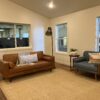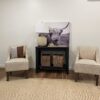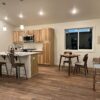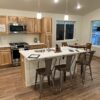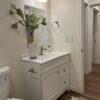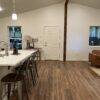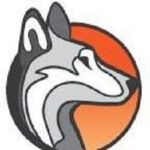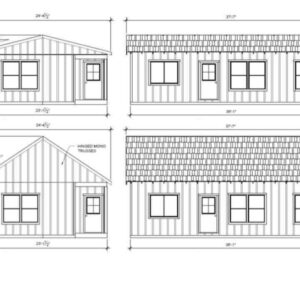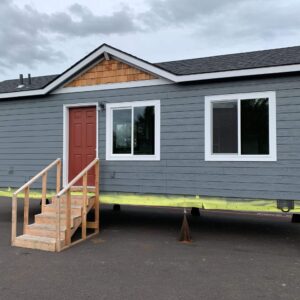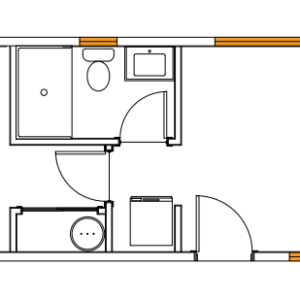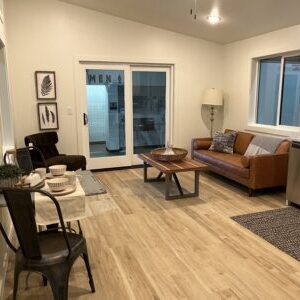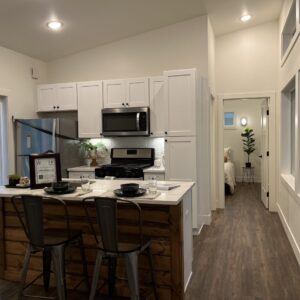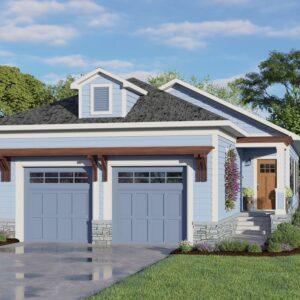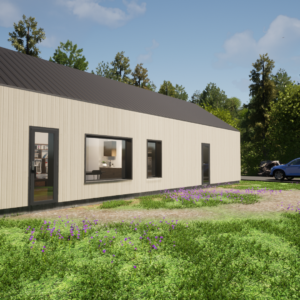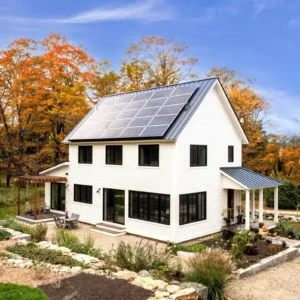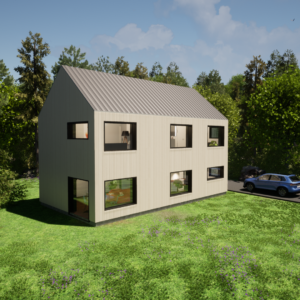Description
3 Bed/2 Bath
- 28′ x 44′ ≈ 1230 ft² Single-family Unit
- 3 bedrooms, 2 bath
- Master Suite w/Walk-in closet
- Laundry Room w/Side Entry
- Designated Dining Room
- Island Kitchen w/overhang for additional seating
- Permit Ready – Real Construction
- Includes
- HVAC / Tankless Water Heater
- Vaulted Ceilings
- Granite Counters
- ADA Friendly (optional)
Customers asked for it and we delivered! Our largest floor plan yet at ≈ 1,230 sq ft., is the perfect floor plan for large families. The Model I is roomy and offers designated living and dining room spaces, for all those big family gatherings.
Offering a Master Suite with walk-in closet and master bath, you’ll feel pampered in the Model I.
Then, with the second full-size bathroom tucked in between the other 2 bedrooms, everyone in the house has their own space.
A separate laundry room offers the convenience of being able to do laundry whenever, without bothering the people in one of the bedrooms. A hall closet for storing jackets and other misc items offers needed storage.
The side entrance to the laundry room offers a way to control messy situations with your laundry appliances right there, or a way to clean off dirty animals before they enter the rest of the house.
The Model I has so many perks!
*Appliances and deck sold separately. Permitting and Delivery & Setup fees additional.

