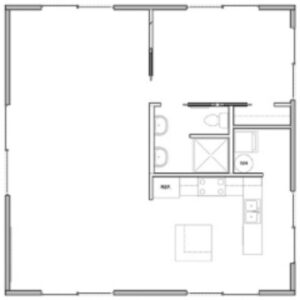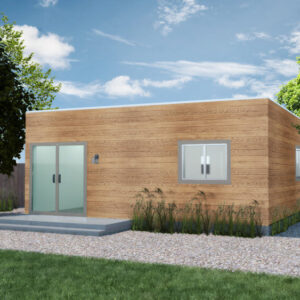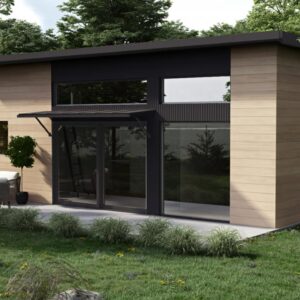Description
A luxury home design by OM Studio using the modern Lindal Elements system. Tahi (which means “together” in Maori) is a 3,015 SF home, this home is used by the homeowners as a rental in a popular ski resort area in Japan, with four ensuite bedrooms and a modern open flow design. Upstairs has floor-to-ceiling double-pane glass windows for maximum views and energy efficiency, and stunning wooden exposed beams lining the high ceilings. The large kitchen is perfect for entertaining, and the adjoining sitting room and fireplace provide a cozy hideaway for relaxing moments. The lower level has a ski/laundry/dry room with plenty of space for sports and recreational equipment and is connected to the 450 SF, four-car garage. The exterior is clad in smooth black fiber cement for easy maintenance with a poured concrete base (the concrete can be clad with cultured stone, if desired). This design is a modified version of the OM Studio Aura design. Perfect for a high snow load area.
Bedrooms: 4
Bathrooms: 4+
Total Area: 3,015
First Floor: 1,270 sq. ft.
Other Floor: 1,745 sq. ft.
























