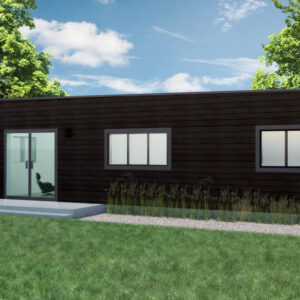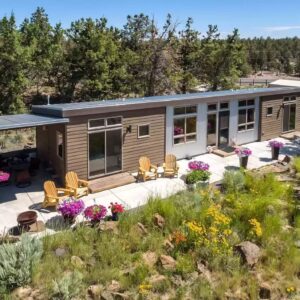Description
This design exudes the spirit of comfortable relaxation in an efficient one level plan. A large and open gathering area easily accommodates several food preparation areas, informal seating, and relaxing or eating before a roaring fire. The expansive wall of windows and door let in the view. A screened porch and large deck area draw family and guests to enjoy the outdoors, day or night, rain or shine.
Bedrooms: 3
Bathrooms: 2
Master Bedroom: Main Level
Total Area: 1616
First Floor: 1616
Other Floor: –
Size: 76’x51′























