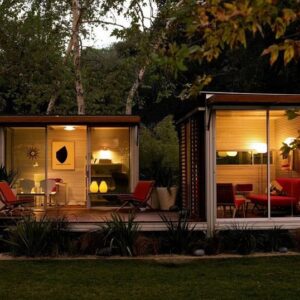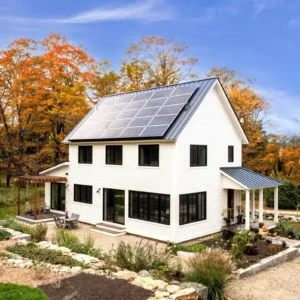Description
In the Newport home, the roof line’s distinctive double-pitch is reflected in the great room. This room is open to the dining room and kitchen. For ease of access, the master suite is located on the main floor. Upstairs is guest suite with its own bath balcony. In addition, the unfinished basement adds 1,308 sq. ft.
Bedrooms: 3
Bathrooms: 3
Master Bedroom: Main Level
Total Area: 3281 sq. ft.
First Floor: 1724 sq. ft.
Other Floor: 249 sq. ft.
Size: 3281 sq. ft.



























