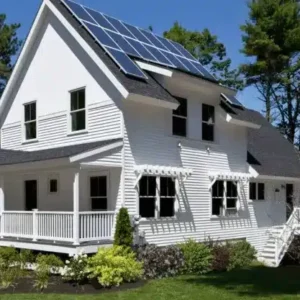Description
A beautifully realized luxury home design by OM Studio for Lindal. Dune Falls features a combination of fiber cement and stone siding on the exterior and a dramatic monopitch roof. Clear wood liner makes a statement in the entry area. A 672 SF two-car garage is connected to the house. The deck is placed to the side of the great room so as not to obscure the view from the floor-to-ceiling windows.
Bedrooms: 4
Bathrooms: 3
Master Bedroom: main level
Total Area: 4700 SF (inc. finished basement)
First Floor: 2341 SF
Other Floor: 2363 SF





















