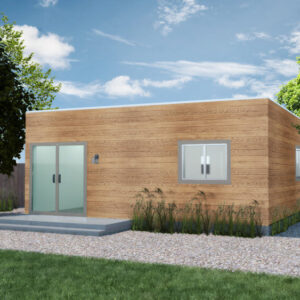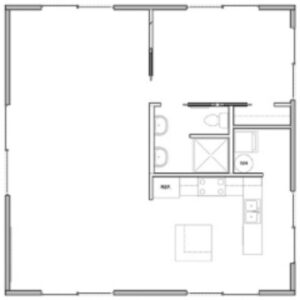Description
David Vandervort Architects 2970 Home Design
A Gracious Residence for a Sloping Lot
This design consists of two ground-hugging, hip-roofed huts. The huts are capped with light monitors the bring daylight into the home. The open communal wing enjoys views to the front and rear. A glass roofed terrace serves the living room and pricate master bedroom wing. An optional glass canopied entry stoop opens into a gallery that shares the terrace court and the views beyond.
The David Vandervort Architects 2970 home design is ideally suited for sloping sites. The secondary living areas are nestled into a hillside. This increases energy efficiency and helps retain the low profile of the overall design.
Bedrooms: 4
Bathrooms: 3.5
Master Bedroom: Main Level
Total Area: 2969 sq. ft.
First Floor: 1908 sq. ft.
Other Floor: 1061 sq. ft.
Size: 108′ x 59′

















