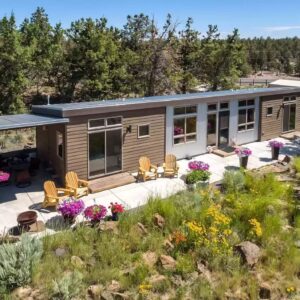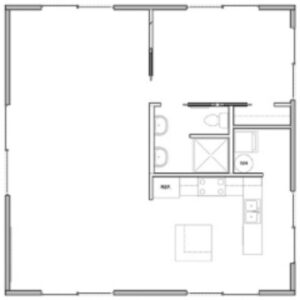Description
In CASCADE 3511, a butterfly roof is the ultimate design element. This roof style provides visual interest and allows for higher perimeter walls and a band of clerestory windows for greater light penetration through the interior.
The valley of the roof appears flat, but in fact consists of a viewing deck sheltered by a shed roof sloping to the view side of the home. The main floor houses a large master suite and office. Two more bedrooms are located on the upper level, one with its own generously sized balcony. A studio sits above the garage and is accessed from inside the garage. This home easily adapts to country or urban living.
Bedrooms: 4
Bathrooms: 3.5
Master Bedroom: Main Level
Total Area: 3511 sq. ft.
First Floor: 2206 sq. ft.
Other Floor: 1305 sq. ft.





























