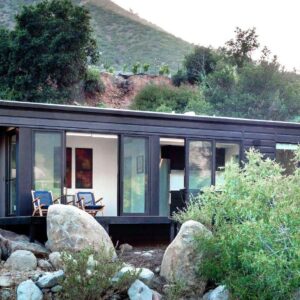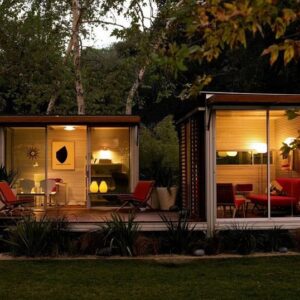Description
The Beaumont is a traditional ranch house plan that celebrates the convenience of living on one level. The ingenuity of a well-zoned floor plan honors both public and private spaces by devoting different parts of the home to them, and creating an easy flow throughout. The large covered entry is as poetic as it is practical. While providing shelter from the elements, it also serves as the perfect location for flower boxes and other container plantings. In the back of the home, the large deck makes a major design statement, with entrances to both the master bedroom and the dining room and expansive views. See more traditional ranch house plans from Lindal in our Traditional Home Styles.
Bedrooms: 3 + Office
Bathrooms: 2
Master Bedroom: Main Level
Total Area: 2425
First Floor: 2425
Other Floor: None
Size: 80’x65′































