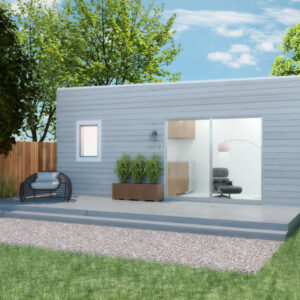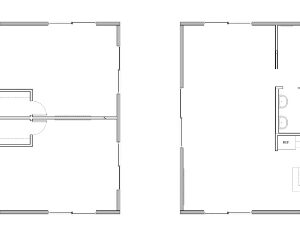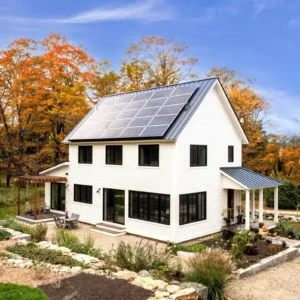Description
BAYSIDE 1621 features a dramatic prow front of glass in the open great room/dining/kitchen area. The side wing is dedicated to a private primary bedroom suite. Modest in size at just over 1,600 square feet, the one-floor design feels much bigger due to its high ceilings and light-filled interior.
Bedrooms: 3
Bathrooms: 2
Master Bedroom: Main Level
Total Area: 1621 sq. ft.
First Floor: 1621 sq. ft.























