Description
Compact with no wasted space, the ideal solution for a granny flat or secondary dwelling. Features full height sliding doors the disappear into cavities opening the living and bedroom to seamless access to outdoor spaces.
THE IDEAL GRANNY FLAT OR SECONDARY DWELLING
At 60 sq m, the Granny Coolhouse is the perfect solution for a granny flat or secondary dwelling alongside the main residence. The stylish, high-end floorplan design includes all the amenities required, with just enough space to ensure privacy and independence from the main house without compromising comfort.
This dwelling can be built off-site then transported to the property to minimise disruption. The design and floorplan size will meet the criteria for the Government’s proposed changes to the Building Act for building consent exemption making it easier to build with reduced compliance costs.
KEY FEATURE
Each Coolhouse is designed with open plan living, an extended stud height of 2.7 metres and floor to ceiling joinery, achieving spaciousness and a seamless transition between indoor and outdoor
- 2 Bedroom
- 1 Bathroom
- Kitchen
- Laundry
- Living Room
- 60 sqm

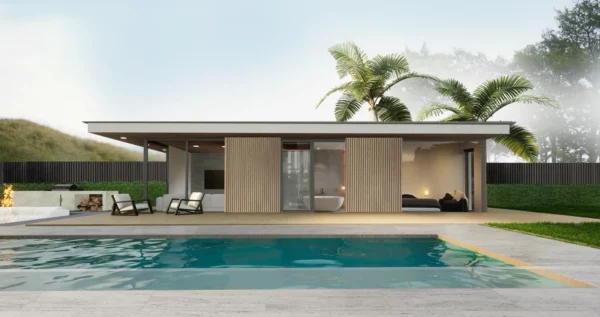
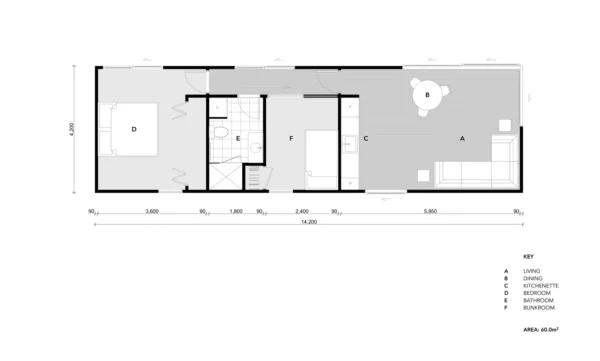
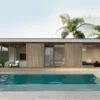
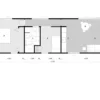
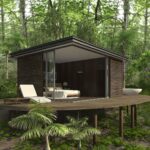
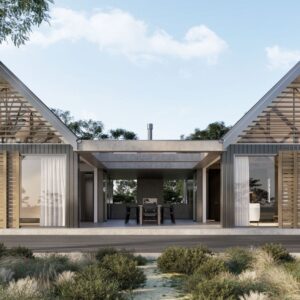
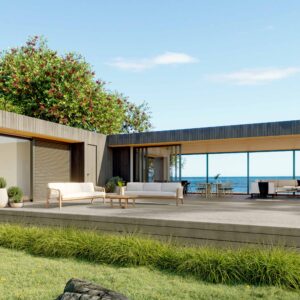
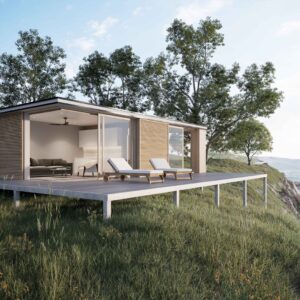
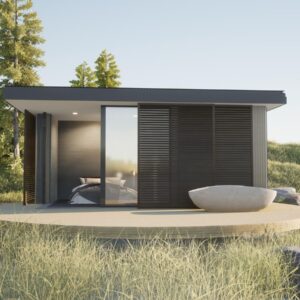
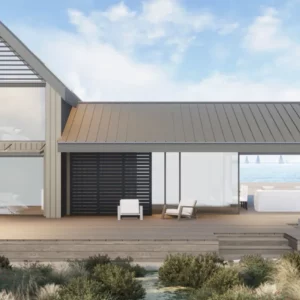
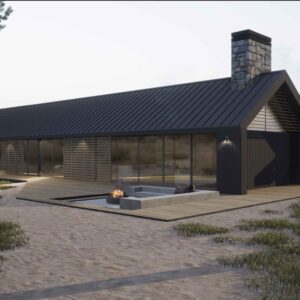
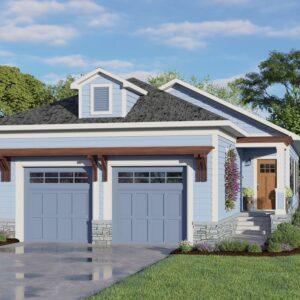
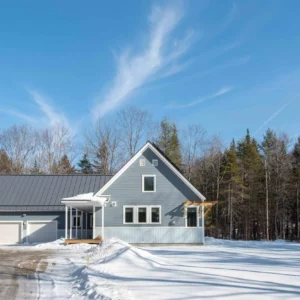
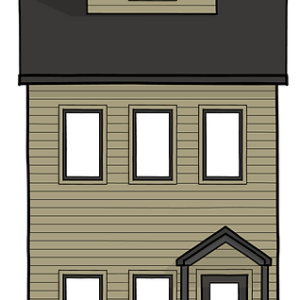
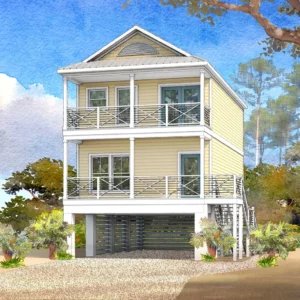
Reviews
There are no reviews yet.