Description
THE IDEAL GRANNY FLAT OR SECONDARY DWELLING
The Gabion CoolHouse is a modern two-bedroom, two-bathroom home designed around large gabion walls.
This home features a spacious open-plan layout, combining the kitchen, dining and living areas with large floor-to-ceiling sliding doors that provide a seamless transition with multiple outdoor areas to accommodate the sun, wind and views.
With 120.8 sqm of interior space and 119.3 sqm of exterior space, the Gabion CoolHouse is perfect for those seeking a balance between indoor and outdoor living, entertaining and relaxation.
KEY FEATURES
Each Coolhouse is designed with open plan living, an extended stud height of 2.7 metres and floor to ceiling joinery, achieving spaciousness and a seamless transition between indoor and outdoor
- 2 Bedroom
- 2 Bathroom
- Kitchen
- Living Room
- 120 sqm

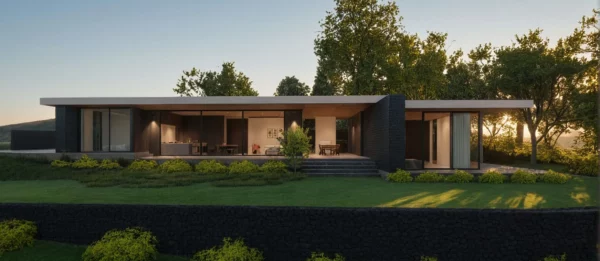
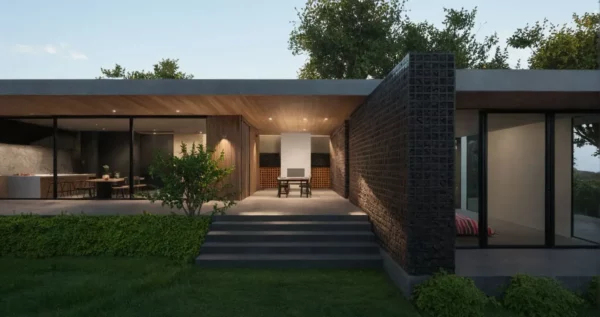
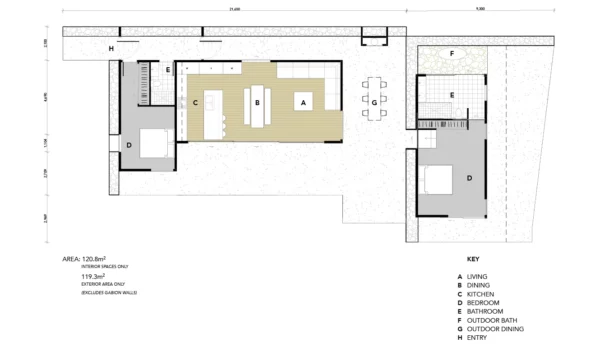
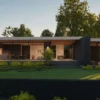
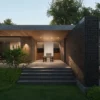
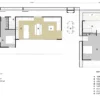
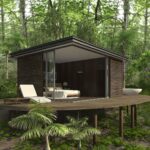
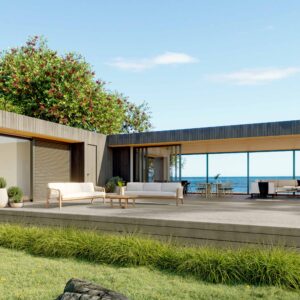
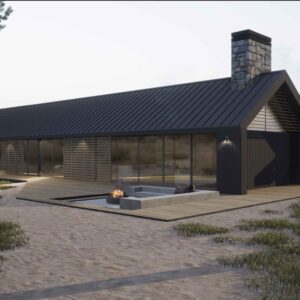
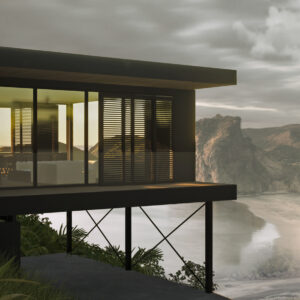
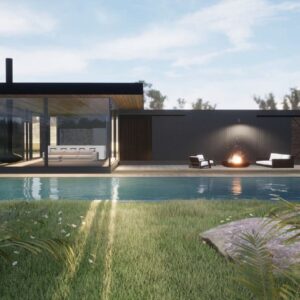
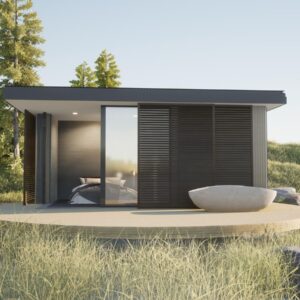
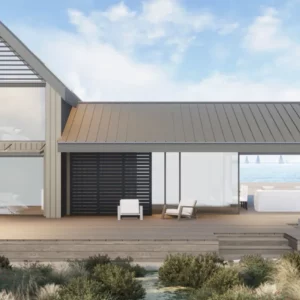
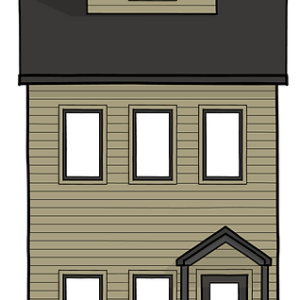
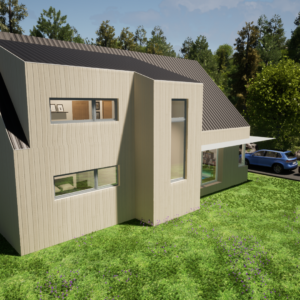
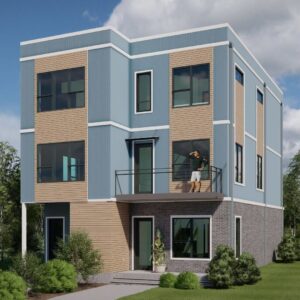
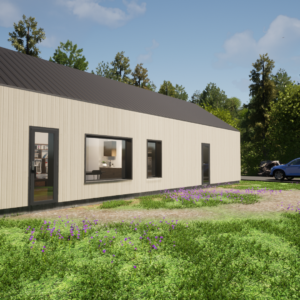
Reviews
There are no reviews yet.