Description
CONNECT TEN
Our largest model is perfect for the modern family that needs plenty of space. At nearly 3,200 square feet, this two-story home features an open floor plan, with a kitchen that extends to a back deck and a great room with a 20-foot ceiling. A generous dining room and downstairs bedroom and bath make this home ideal for hosting large dinner parties, holidays, and out-of-town guests. The second floor is reserved for the luxurious primary suite, two additional bedrooms, and a large bonus room ideal for a home office or project room. Two-story windows let in the natural light, and make this spacious home feel even more expansive.
Home details
- 3,200 sq ft
- 2 story home
- 4 bedrooms
- 3 bathrooms
- 8.5 ft ceilings
- Floor to ceiling windows
Features
- Kitchen
- Caesarstone counters
- Ceramic tile backsplash
- KitchenAid appliances
- Bathroom
- Koehler fixtures
- 4×12 ceramic tiles in shower
- 24×12 ceramic floor tiles
- Interiors
- Samsung heating and cooling system
- 18 flooring options to choose from

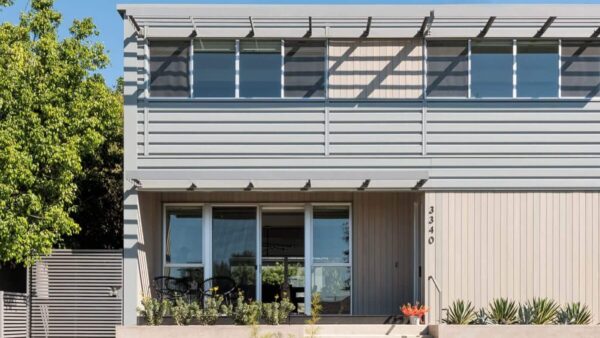
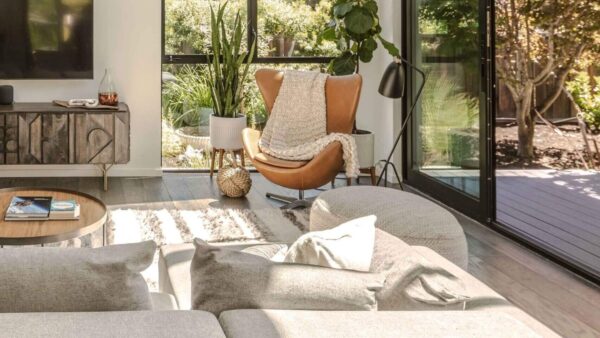
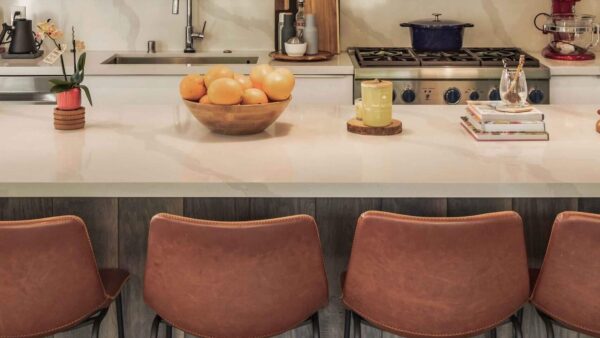
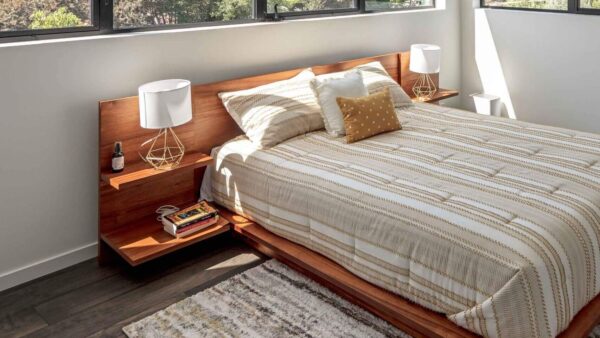
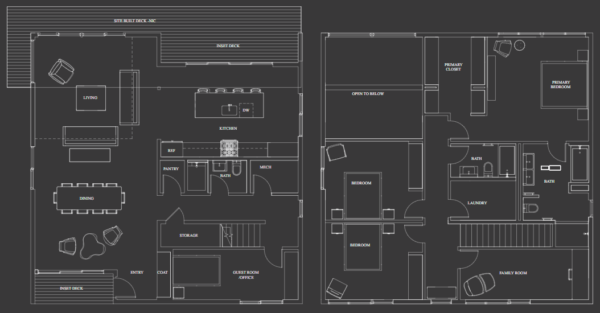
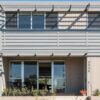


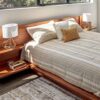
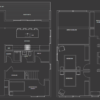

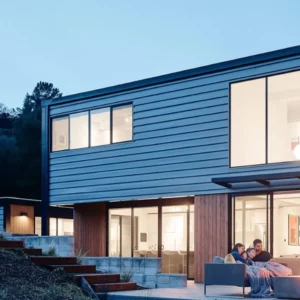
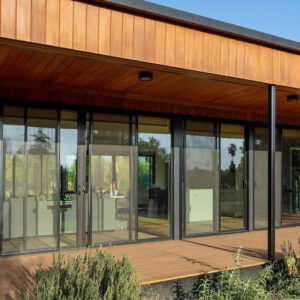
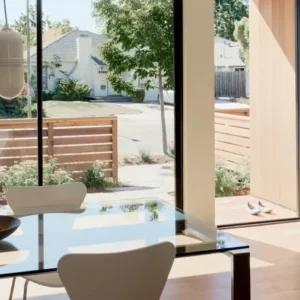
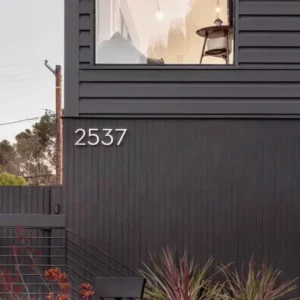
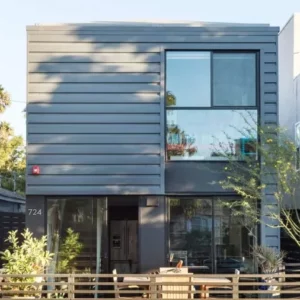
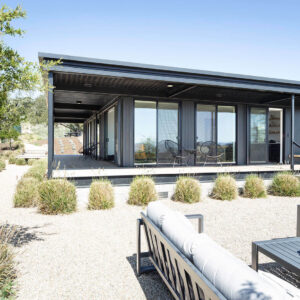
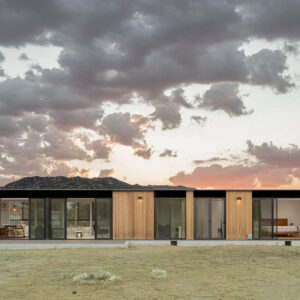
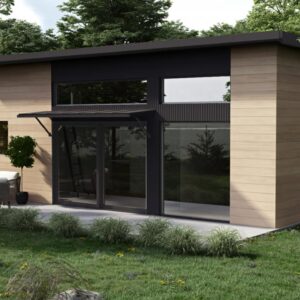
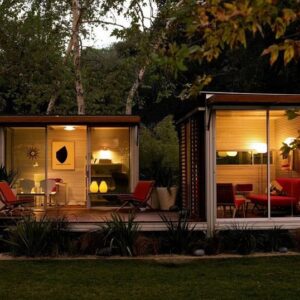
Reviews
There are no reviews yet.