Description
CONNECT FIVE L
The Connect Five L is a vista ranch-style prefab home ideal for large lots with sweeping vineyard views. This long, single-story floor plan features a full kitchen at one end of the home, opening up to a great room made for entertaining friends and family. A sun-bathed living room sits in the heart of the home, tapering to a hallway that leads to three generous bedrooms. The expansive primary suite sits at the far end of the footprint, complete with a walk-in closet and an en suite bathroom with both shower and tub. Spacious, partial-wrap decks are a recommended upgrade to integrate the indoor and outdoor spaces, and enjoy the view.
Home details
- 1,600 sq ft
- 1 story home
- 3 bedrooms
- 2 bathrooms
- 8.5 ft ceilings
- Floor to ceiling windows
Features
- Kitchen
- Caesarstone counters
- Ceramic tile backsplash
- KitchenAid appliances
- Bathroom
- Koehler fixtures
- 4×12 ceramic tiles in shower
- 24×12 ceramic floor tiles
- Interiors
- Samsung heating and cooling system
- 18 flooring options to choose from

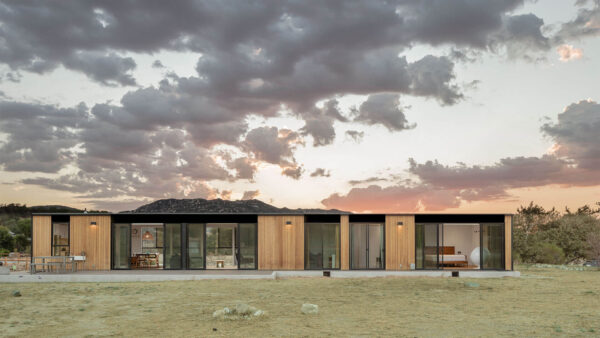
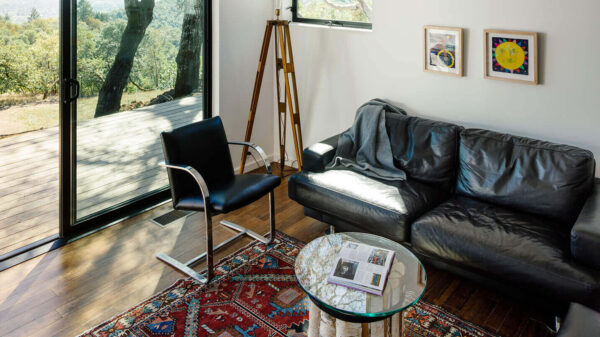
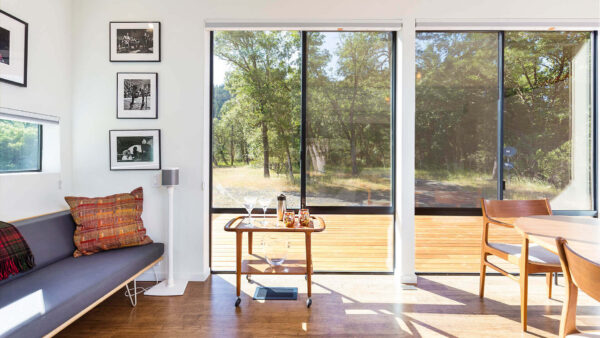
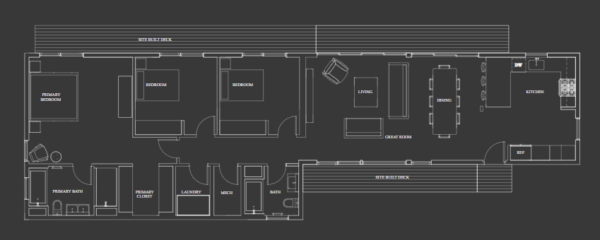
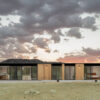

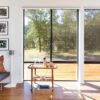
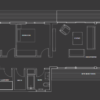

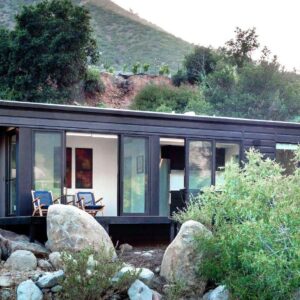
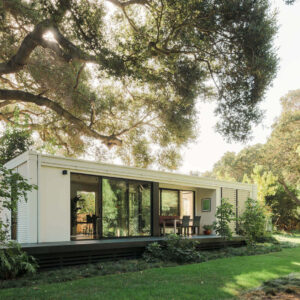
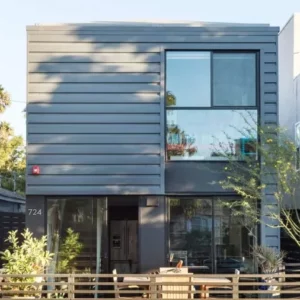
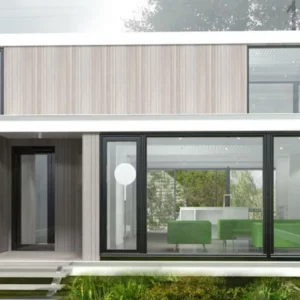
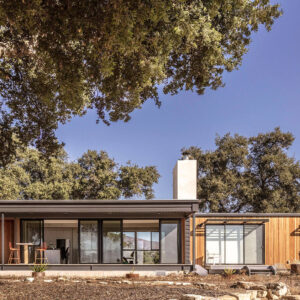
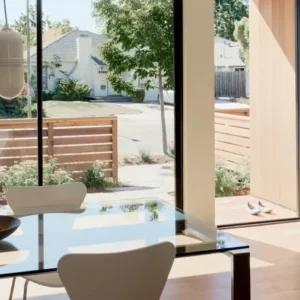
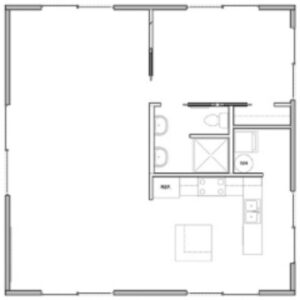
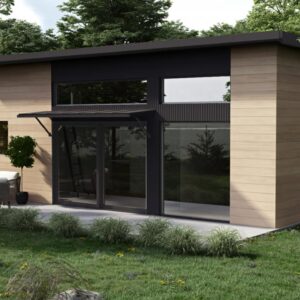
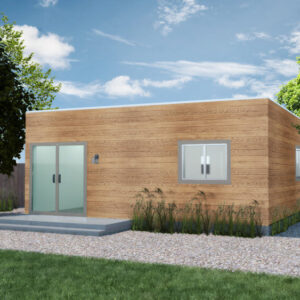
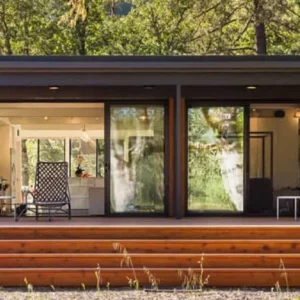
Reviews
There are no reviews yet.