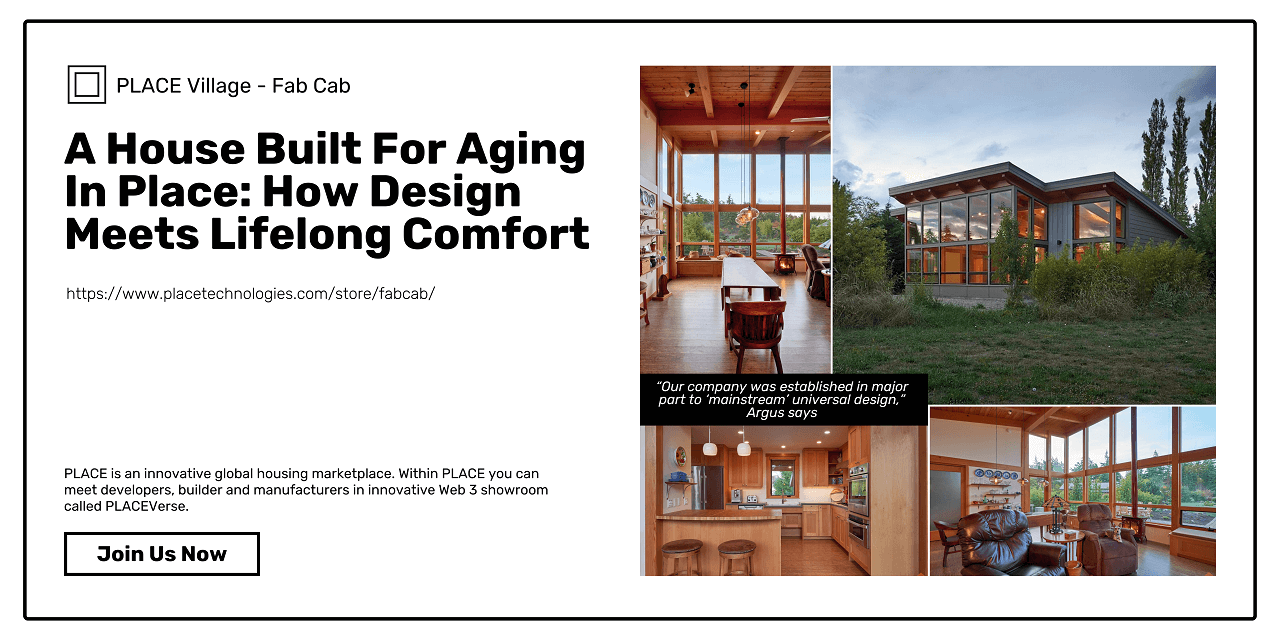Aging in place is a concept that’s gaining momentum, and rightfully so, since it ensures individuals can lead vibrant lives in their own homes as they grow older. Nobody embodies this principle more than Judi and David Cornis. This couple envisaged a dwelling within Seattle that would transcend typical design boundaries, merging style with uninhibited accessibility.
Seattle-based prefab company FabCab has risen to the occasion, creating a living space for the Cornises that is not only aesthetically inviting but functional for their needs as they age. Their 1,300-square-foot Port Townsend residence is a testament to innovative and inclusive design.
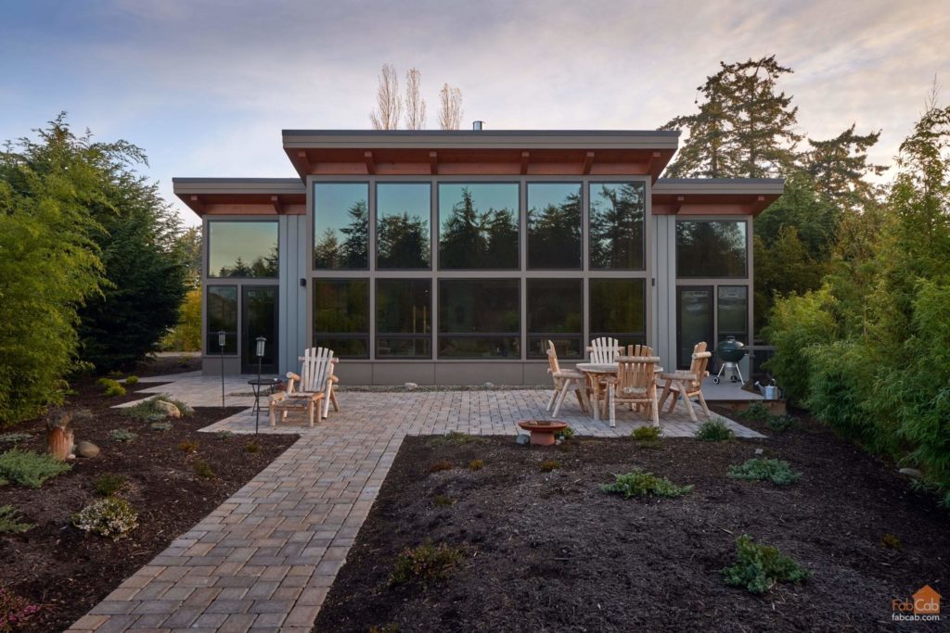
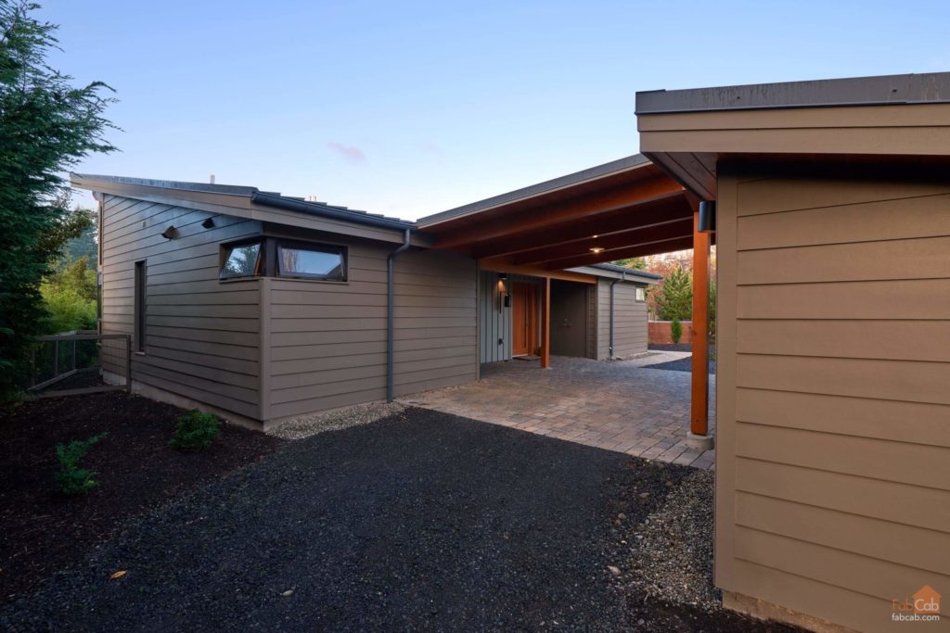
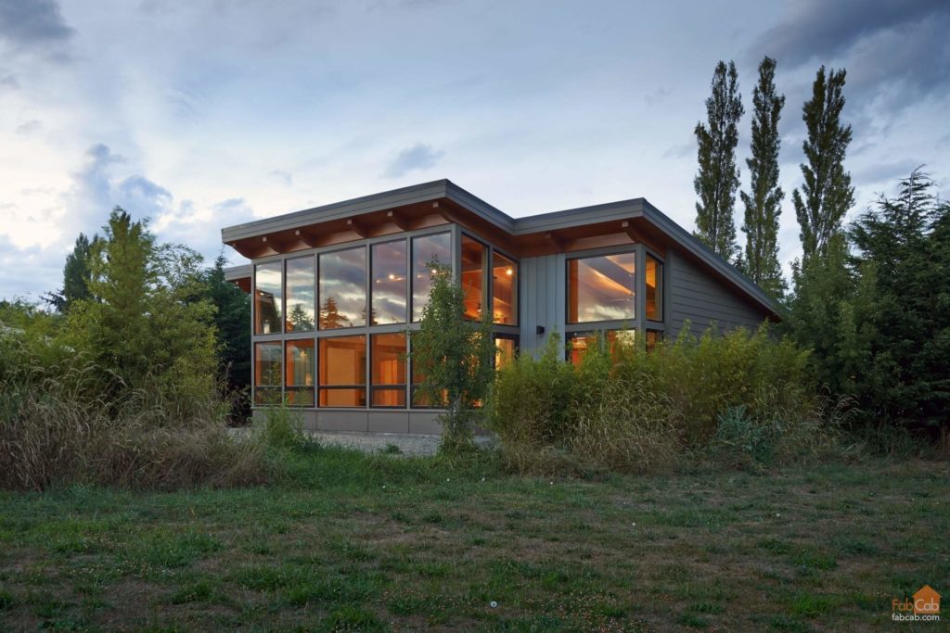
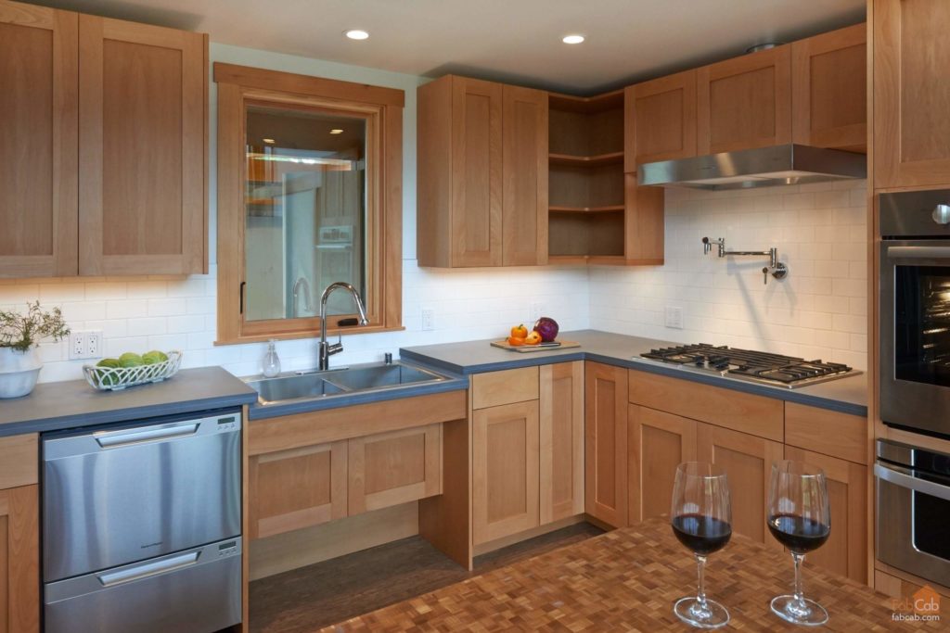
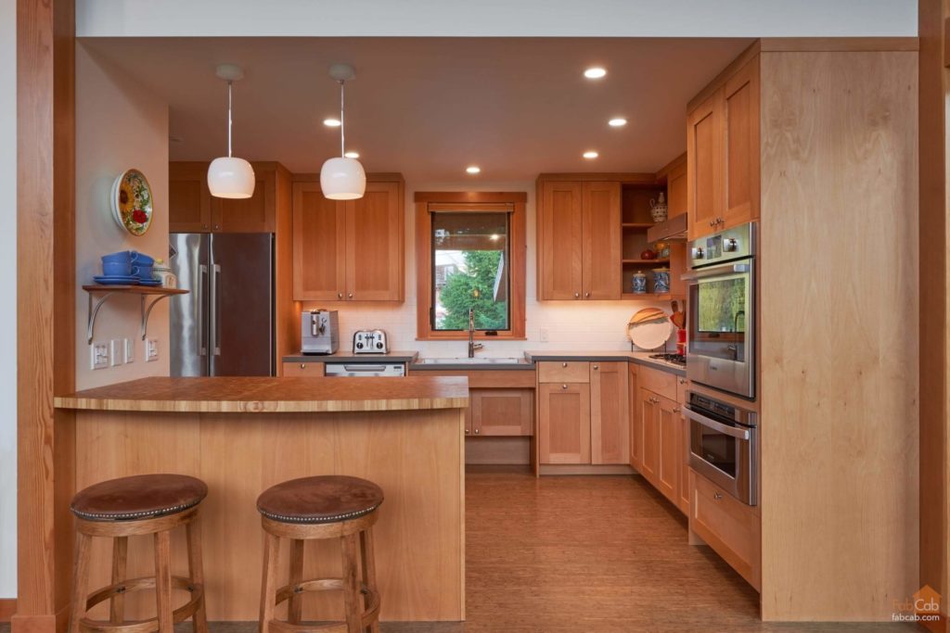
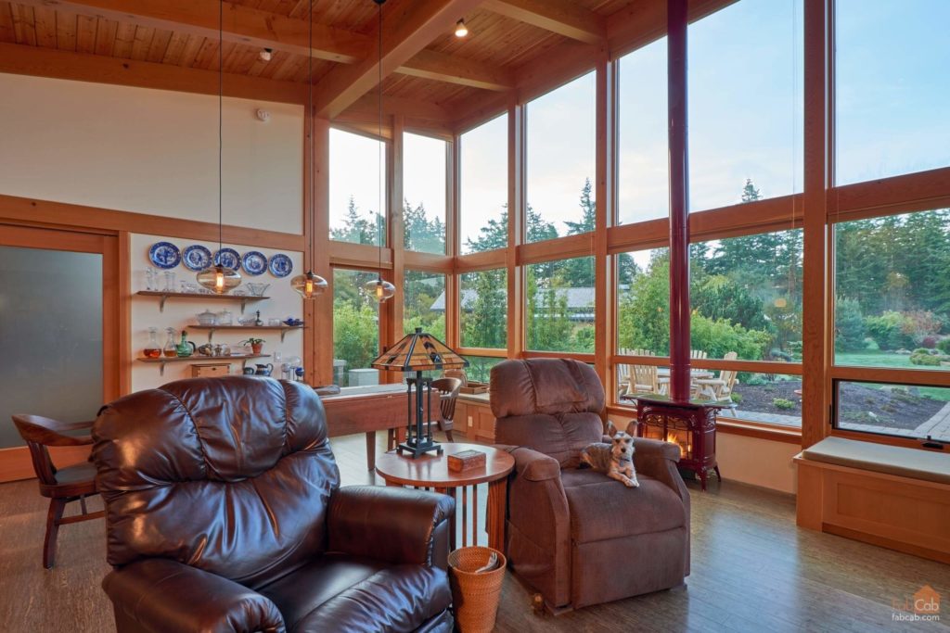
Universal Design Philosophy in Action
When we hear ‘universal design’, we often think of compromise in aesthetics for the sake of functionality. However, the Cornises’ home is proof that universal design can prioritize both. This design philosophy creates environments accessible to all, regardless of age or ability, and diminishes the need for different sets of products for people with various needs.
FabCab’s approach to the Cornises’ home focused on unencumbered circulation, spacious enough for a power chair and radiating warmth from every corner. Here, accessible design is not just a checklist but a seamless integration into a charismatic structure.Their vision encompasses a living space that allows seamless movement indoors and outdoors, facilitates aging in place, and emanates a stylish home ambiance.
Architect Don Argus from FabCab emphasizes the importance of creating aesthetically pleasing interiors and exteriors that seamlessly adapt to evolving needs without compromising on beauty. The essence of Universal Design philosophy underscores the belief that products, spaces, and environments should cater to the entire population.
Interior Innovations
Within the walls of this compact abode are intelligently crafted spaces that anticipate the couple’s needs. The architecture espouses wider-than-average pocket doors for smoother transit, and carefully chosen fixtures account for accessibility without compromising visual appeal.
In the kitchen and bathroom, functional nuances like under-sink clearance and drawer-configured cabinets combine practicality with elegance. High-contrast and large-format tiling, single-level shower entry, and strategically placed grab bars are subtle yet critical touches that promise safety and independence.
Light, Space, and Sound
Understanding that aging affects our sensory experiences, the design incorporates abundant lighting, both artificial and natural, to ensure sufficient visibility for tasks. The spacious layout, complemented by asymmetrical ceilings, aids in spatial orientation, especially for those with diminished vision.
Sound insulation is another aspect that’s been well thought out, ensuring a calm environment to facilitate conversation – a boon for anyone with hearing difficulties.
A Personal Touch
Encompassing warm bamboo floors, rich wood cabinets, and sleek Paperstone countertops, the house brings to life the Cornises’ unique style. Each detail, curated and considered, makes their house feel intimately personal rather than adaptively functional.
Join the Movement with PLACE
PLACE is an innovative global housing marketplace. Within PLACE you can meet developers, builder and manufacturers in innovative Web 3 showroom called PLACEVerse. We publish articles daily, sign up for our newsletter weekly digest here, or join our community here.

