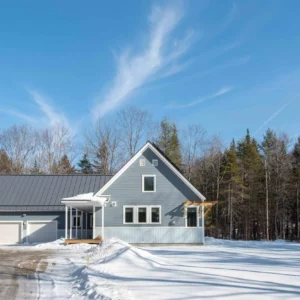Description
This modernized Usonian-inspired home has 3 bedrooms and 2.5 baths, with 1,670 sq. ft. on the main floor and 820 sq. ft. upstairs. The design includes a double-height living room with a wall of glass, maximizing natural light. The primary bedroom is on the main level with outdoor access, while two upstairs bedrooms sit above the utility core. A mezzanine overlooks the hearth, and deep overhangs provide shade, balancing form and function.
For questions, feel free to ask!



























