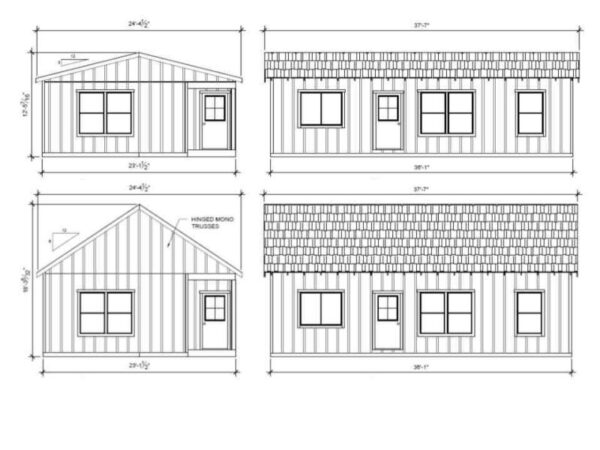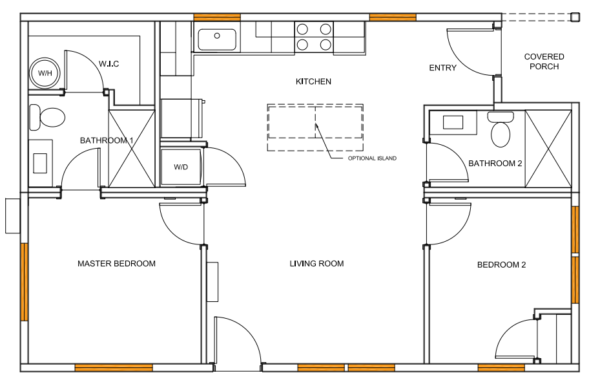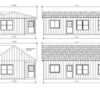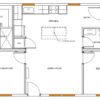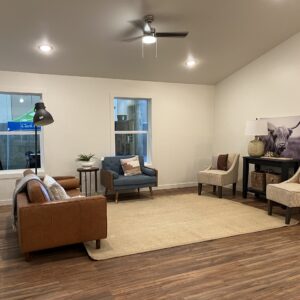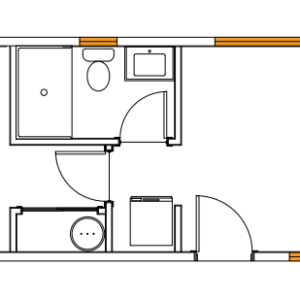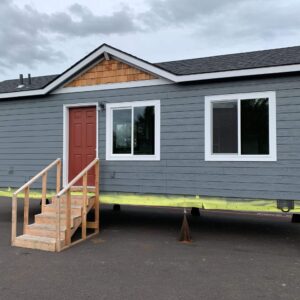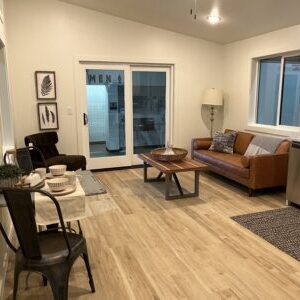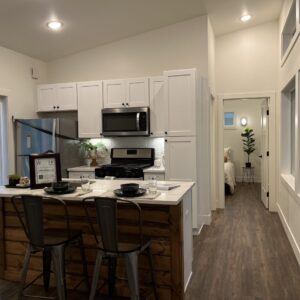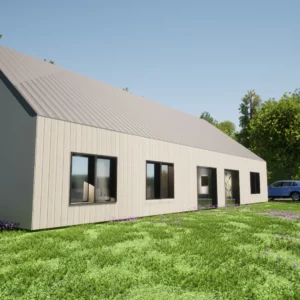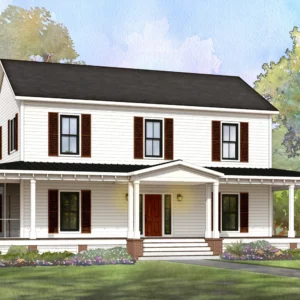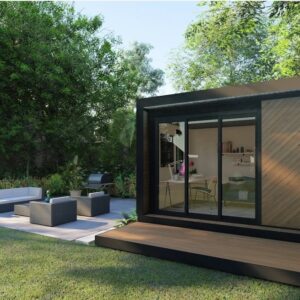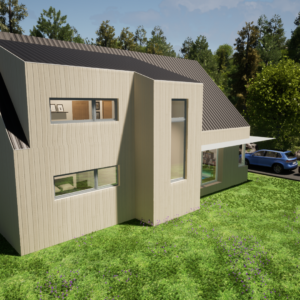Description
2 Bed/2 Bath
- 23′ x 36′ ≈ 800 ft² Single-family Unit +28ft² Covered Porch
- 2 bedrooms, 2 bath
- Master Suite w/Walk-in closet
- Stacked Washer & Dryer
- 2 Roof slope options
- Optional Island Kitchen w/overhang for additional seating
- Permit Ready – Real Construction
- Includes
- HVAC
- Vaulted Ceilings
- Granite Counters
- ADA Friendly (optional)
The Model J stands out as the Goldilocks choice among Wolf Models, providing a comfortable 800 ft² for single families. Striking the perfect balance, it avoids the compact feel of the Model E/F and the excessive size of the Model I. With roominess tailored to residents’ needs, the Model J maintains a minimalist charm, offering an ideal blend of space and simplicity for a cozy yet spacious living experience.
Welcome to the lap of luxury with our spacious Master Suite in the Model J. Indulge yourself in the tranquility of a walk-in closet that caters to your wardrobe dreams, and a master bath that redefines relaxation.
With a second full-size Bedroom and Bathroom, The Model J prioritizes personal space, ensuring that everyone can enjoy their own sanctuary. This design provides ample breathing room for everyone, creating a sense of individuality and privacy within the home.
Nature beckons, and the Model J responds with an integrated covered porch. Imagine stepping outside for a breath of fresh air, a moment of serenity, even when the weather is at its worst. It’s an extension of your living space, designed for year-round enjoyment.
Elevate your culinary experience with the optional kitchen island, a focal point in the heart of the Model J. The island effortlessly blends functionality with style, offering not only extra room for meal preparation and storage but also a perfect spot for casual dining with bar stool seating.

