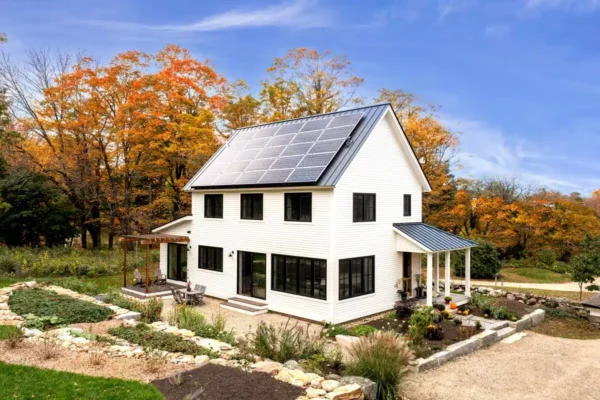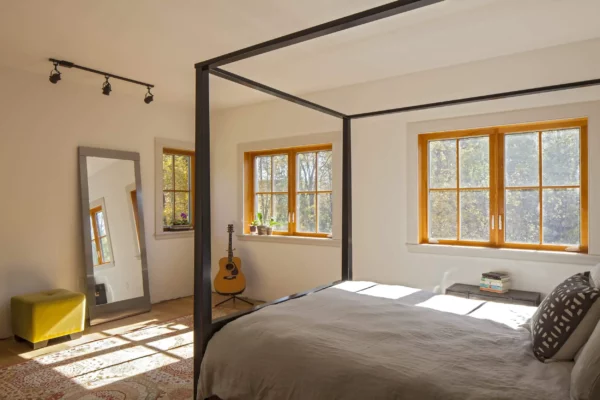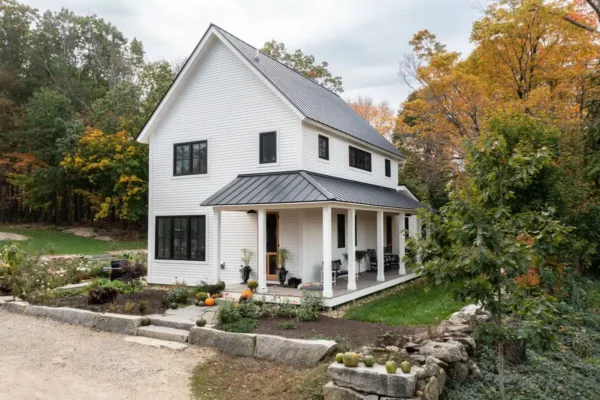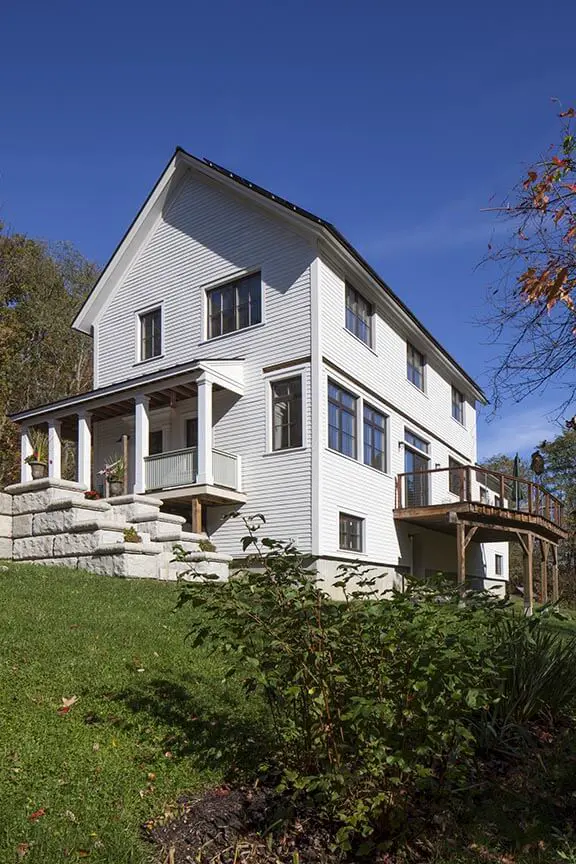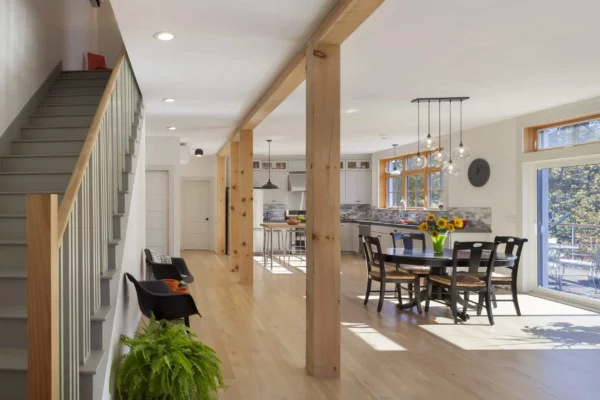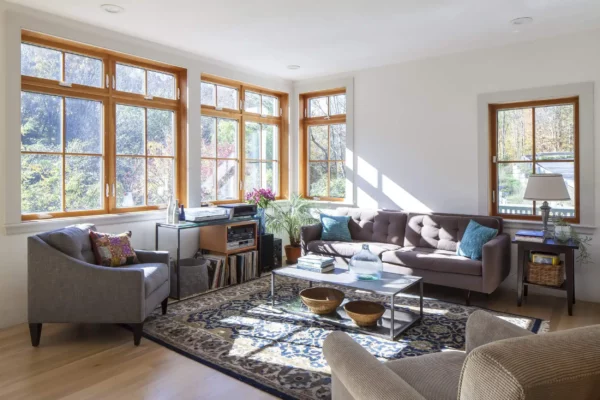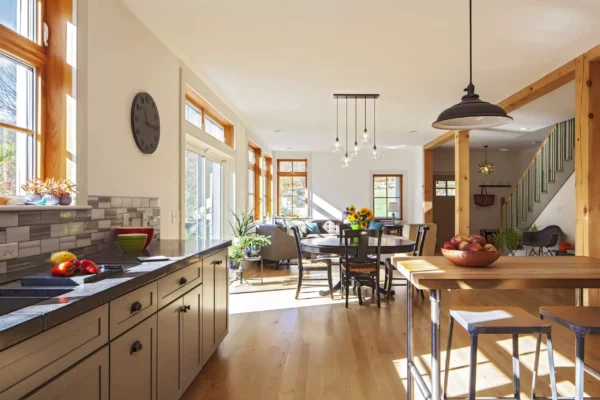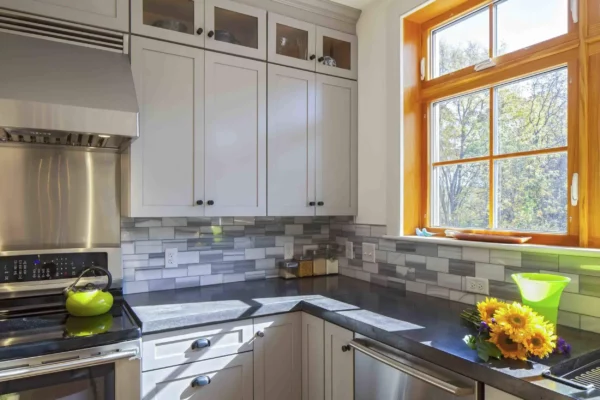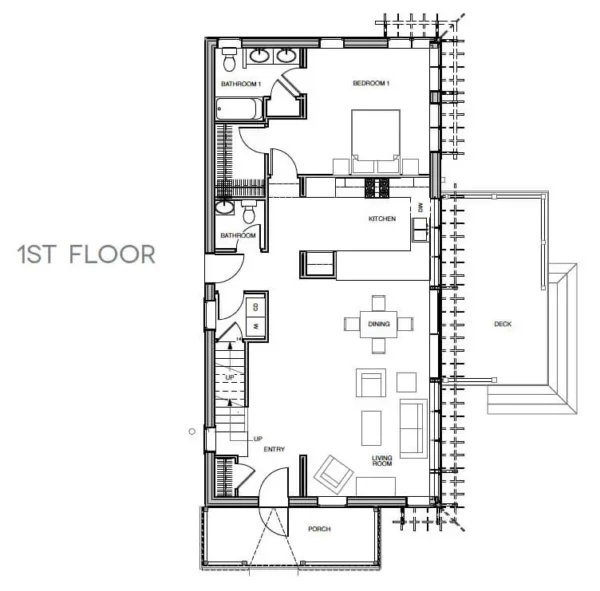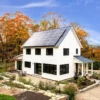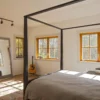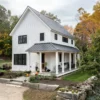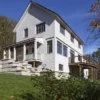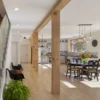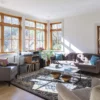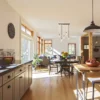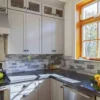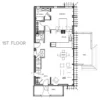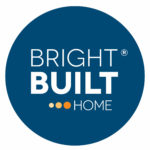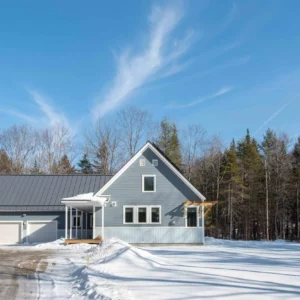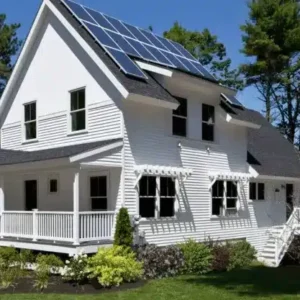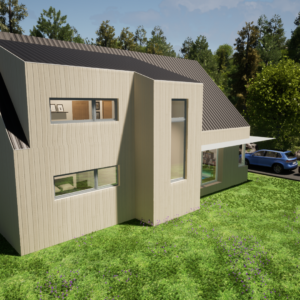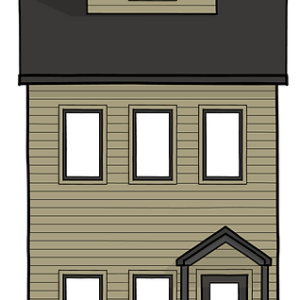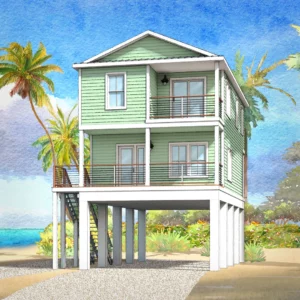Description
A cross between modern and traditional, the Cushing offers banks of glass, tall ceilings, and open living space on its first floor. The Cushing is a great home for families seeking extra living space near the kids’ rooms, for games, study, music, and more.
Details
- Floor-to-ceiling height – 8’-0” – 9′-0″
- Roof pitch – 12:12
- Foundation insulation – R-20 minimum, for below grade conditions. Minimum of crawl space required for modular assemblies
- Walls – typical double stud assembly, zip sheathing – all seams taped – R-40
- Roof – loose fill or dense pack cellulose + foam, depending on attic conditioning for an R-60 assembly
- Windows – Triplepane Casements or Tilt and Turn windows
- Exterior Doors – Insulated with triple-lock system, typical
Mechanicals
- Air source heatpump heating and cooling
- ERV systems
- Panasonic WhisperGreen bath fans
- Under 300cmf hood for range
- HeatPump Hot Water Heater
Finishes
Typically installed in factory:
- Kitchen and bath cabinetry and fixtures, windows and interior trim, interior doors and trim
Typically installed on-site:
- Floors, kitchen countertops, siding, specialty fixtures, tile, any finishes outside of building footprint (decks, porches, etc)
Appliances
- All Appliances selected by client
- Standard size appliances
Flow
Step 1
- Sign BBH contract + deposit
- Outline calendar for project
Step 2
- Design, pricing, finishes meetings
- Scope of work document for the particular project
- Excavation | Siting | Connections | Utilities Assessment | Septic Rating | Panel Size/Loads
- Finalize finish choices
Step 3 (Builder present)
- Construction contract signed with builder and factory deposit made
- Dates set for estimated competition
- Build schedule and payment schedule defined
- Deposit goes into the factory to initiate build/ordering
- Final selections submitted with deposit
Step 4 (Site work)
- Excavation of utility trenches
- Digging/setting of piers
- Mounting of beam
- Septic and/or well if needed
Delivery
- Home Delivered and Remainder Paid To Builder
Finish Out
- Buildout/completion of decks
- Soffits at gable ends
- Connections to utilities
- Finishing touches
Move in!

