Description
1563 Sq Ft Heated/Cooled
3 Bedrooms
2 Baths
The Hemby Cottage #1 floor plan provides 1,563 square feet of heated/cooled space. The garage is completed on site (like shown in the rendering). Alternatively, The Hemby Cottage #2 is a floor plan that does not include a garage but instead has a factory built porch on the front of the home. Hemby #2 provides 1,563 square feet of heated/cooled space, with a total of 1,770 square feet under roof.

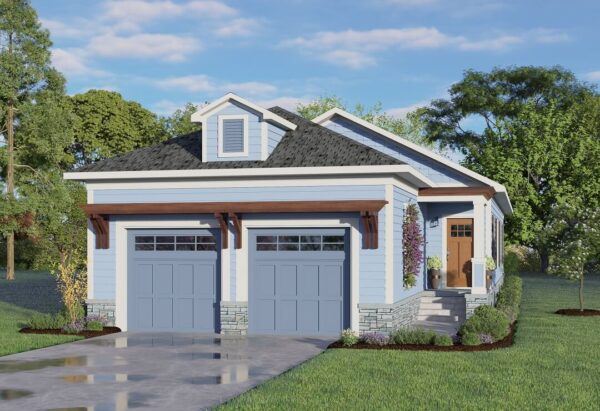
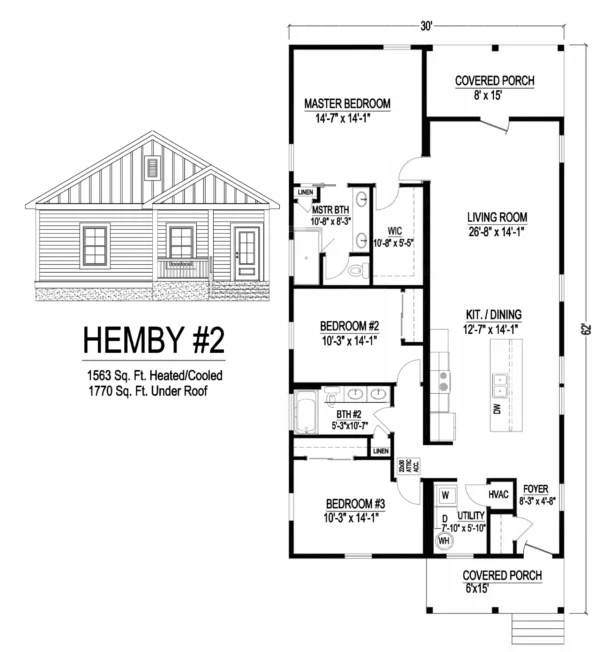
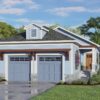
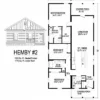
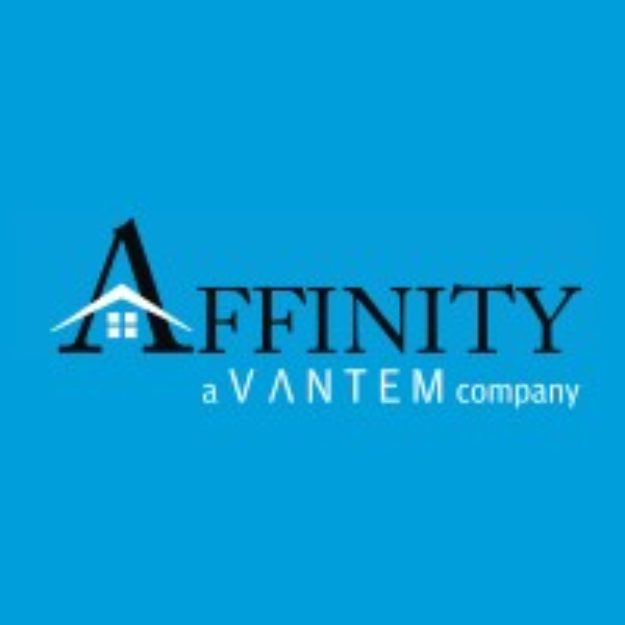
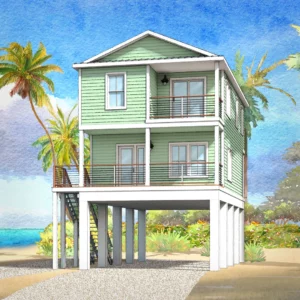
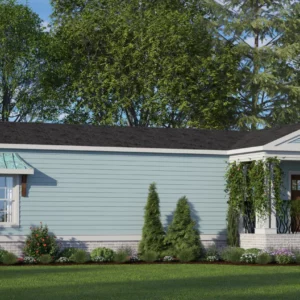
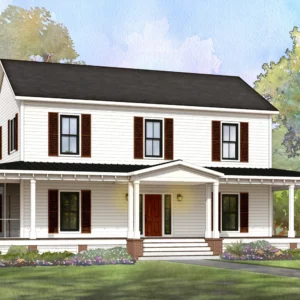
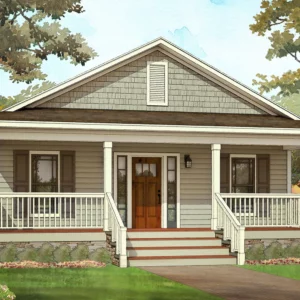
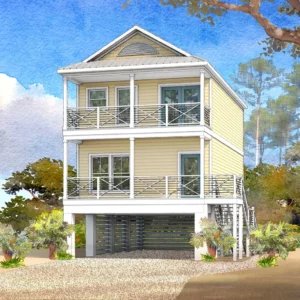
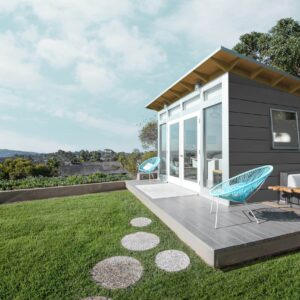
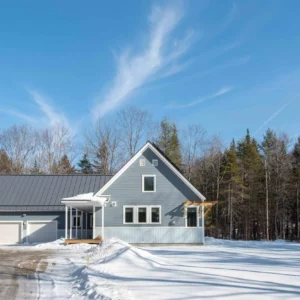
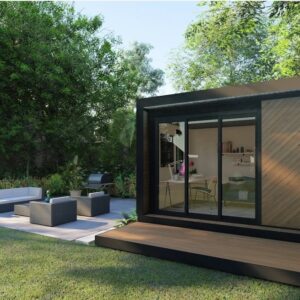
Reviews
There are no reviews yet.