Description
Floorplan 47-A on a slab foundation with non-supplied board and batten siding installed on site and optional gable entry.
ESCAPE
FLOOR PLAN 47-A
Great Room: 680 square feet of panoramic open space (kitchen/living/dining/entry)
Bedrooms: Three bedrooms including a spacious primary suite.
Storage: Entry closet, walk-in pantry, walk-in closet, linen closet and bathroom storage nook
Kitchen: Large central kitchen with island is a great way to highlight the focal point of the vaulted ceiling above.
Laundry/Mudroom: Laundry closet with stackable W/D, plus area for drop zone.

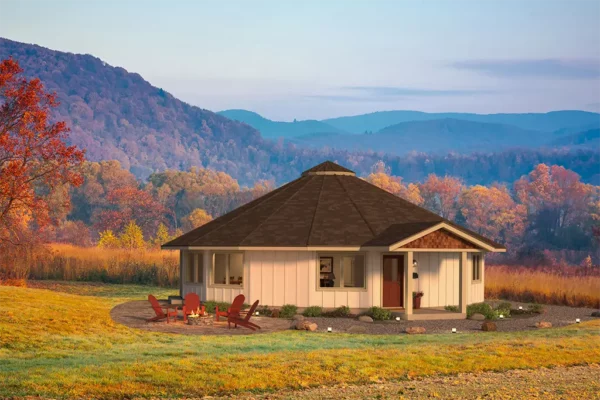
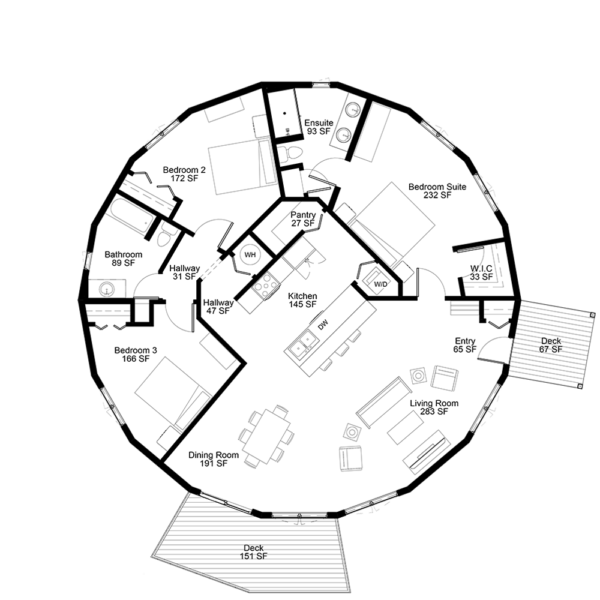
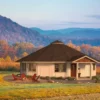
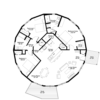

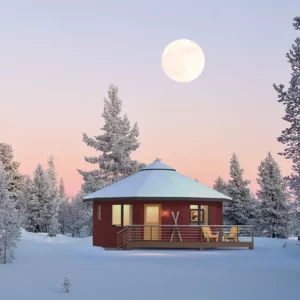
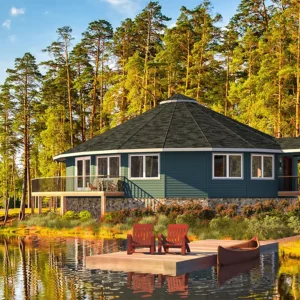
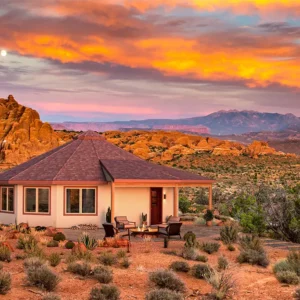
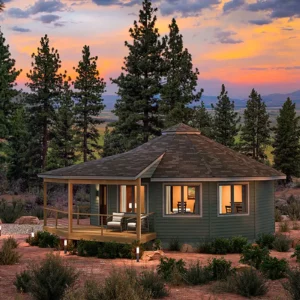
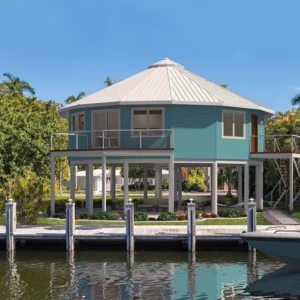
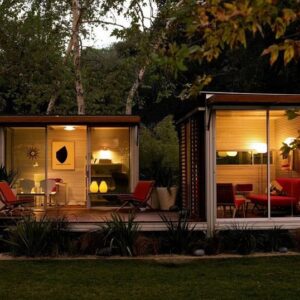
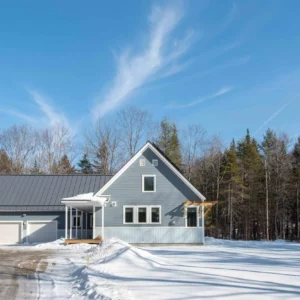
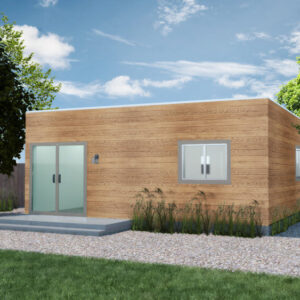
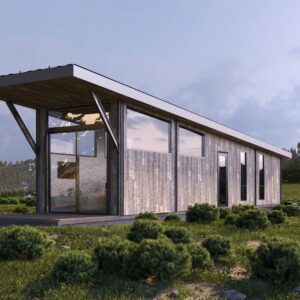
Reviews
There are no reviews yet.