Description
The 24 x 36 A-Frame Cottage: Cozy Countryside Living
The 24 x 36 A-Frame Cottage offers a warm and charming approach to countryside living. With 1,296 square feet spread over two floors, this design provides plenty of space for comfortable living, dining, and enjoying scenic views through the second-story windows.
JDM Structures’ A-Frame Cottages are crafted using high-quality, American-made materials and superior craftsmanship. Every aspect of construction is held to high standards, ensuring durability and reliability. From framing to finishing, all materials are construction-grade or better, with meticulous attention to details like bridging, headers, corner bracing, and nailing. Both the interior and exterior bottom plates are glued to the subfloor to prevent air leaks and squeaking, creating a solid and secure home.
Building Features:
- Subflooring: LP Top Notch sub-flooring for enhanced strength and sustainability.
- Framing: Interior and exterior wall framing with 2x4s spaced 16 inches on center.
- Siding: LP SmartSide panel siding and soffits as standard. Optional siding choices include vinyl, pine, or stained wood.
- Roofing: Roof system with an LVL ridge beam, 2×10 rafters, and 2×6 collar ties. Standard roofing includes Owens Corning Oakridge 30-year dimensional shingles, with an optional upgrade to a Galvalume metal roof with a Kynar finish.
- Doors: Provia entry doors.
- Windows: Viwinco high-performance windows for energy efficiency.
Service Area:
JDM Structures’ A-Frame Cottages are available to customers within a two-hour radius of their headquarters in Millersburg, Ohio. This includes areas like Cleveland, Columbus, Pittsburgh, and Parkersburg.
Ready to experience cozy countryside living with a home built to last? Let’s talk!

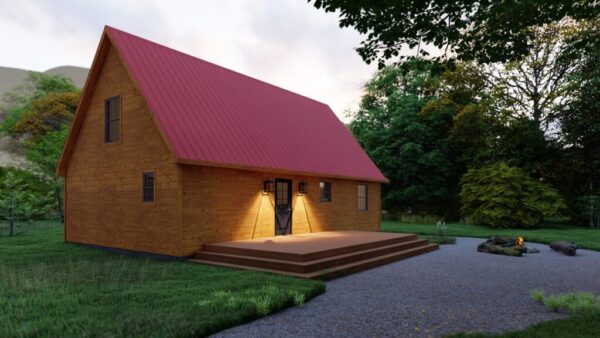
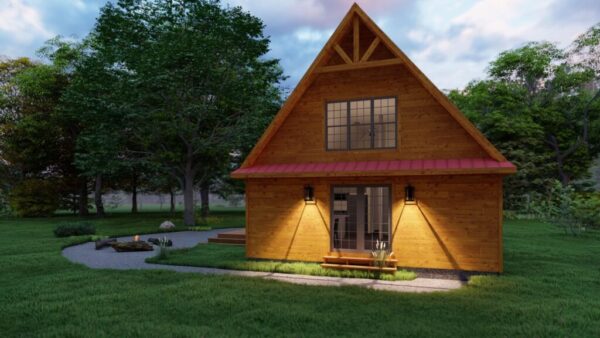
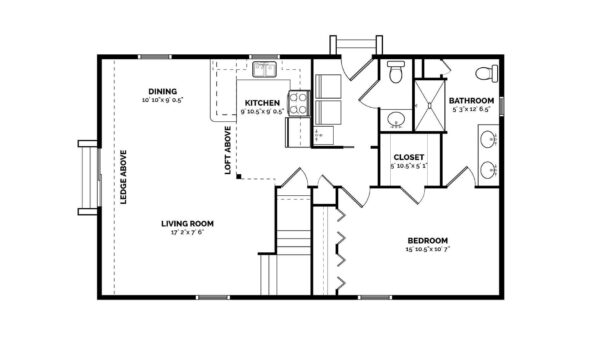
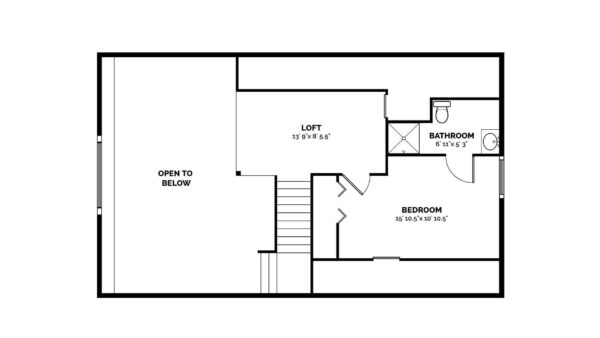
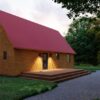
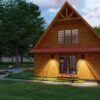
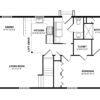
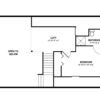

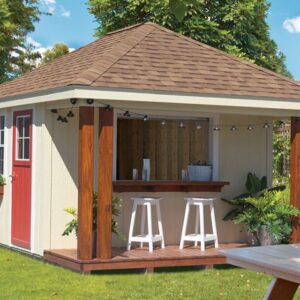
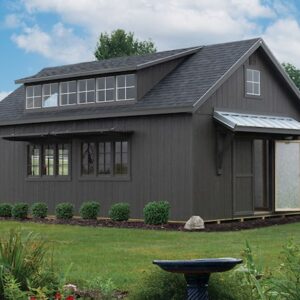
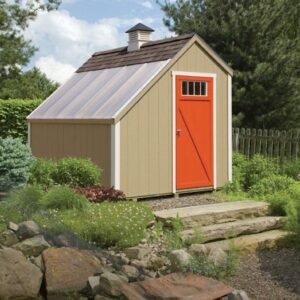
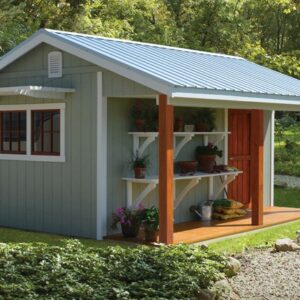
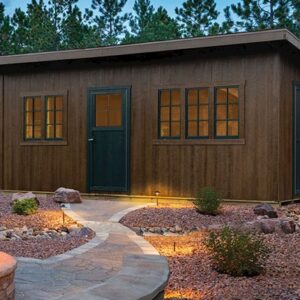
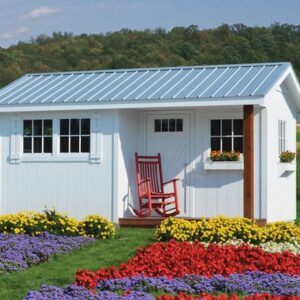
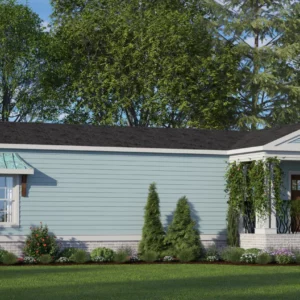
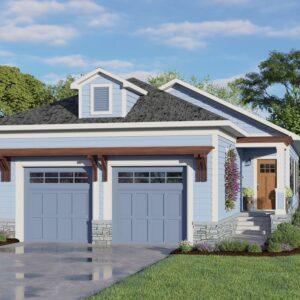
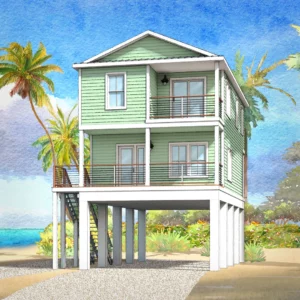
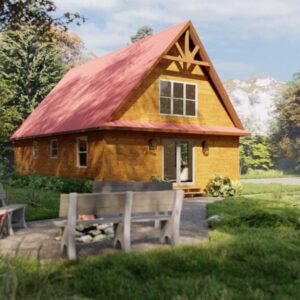
Reviews
There are no reviews yet.