Description
Experience the pinnacle of convenience and style with our 2-bedroom, 2-bathroom ADU, designed to blend seamlessly into your life. Expertly crafted off-site and assembled at your location, the Summit 1000 promises a swift transformation of your space, minimizing disruption and maximizing comfort. Embrace the future of living with a home that’s as efficient as it is elegant.
Structure
2×6 Framing and Zip System weatherproof wall panels. Engineered roof joists, 1/2″ Plywood decking, 26-gauge Galvalume corrugated metal roofing. FSC certified lumber, mixed-source recycled metal and materials throughout, optimized prefabricated production. Meets building codes throughout the US. Standard foundation attachment hardware included.
Doors & Windows
36” or 72” Therma-Tru full-lite fiberglass door in multiple colors and optional 72” Marvin sliding glass door. Double-pane, high efficiency windows, multiple configurations available. Operable awning and glider style windows with screens. Windows and sliding door are fiberglass with two exterior color options and white interior frames.
Siding
James Hardie fiber cement siding and soffit in multiple colors. Optional Galvalume metal wainscot and natural Red Western Cedar plank wood siding available.
Warranty
1 year manufacturer and workmanship warranty on all models. After 1 year, vendor specific warranties apply.
Dimensions
20′ depth x 50′ width · 1000 square feet · 2 bed · 2 bath

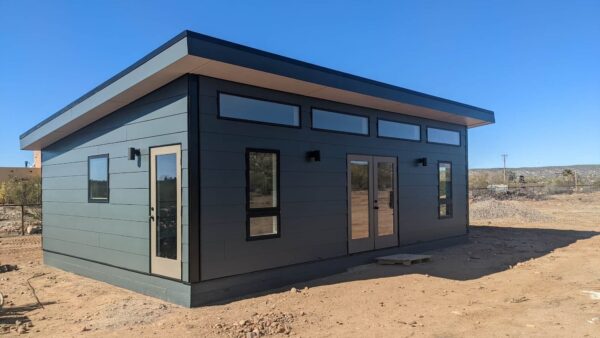
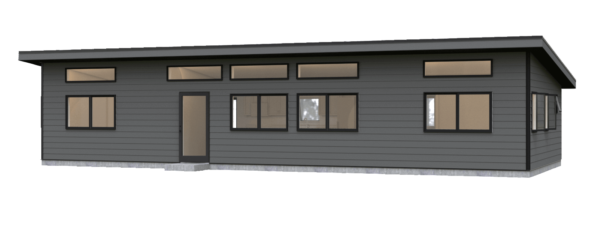

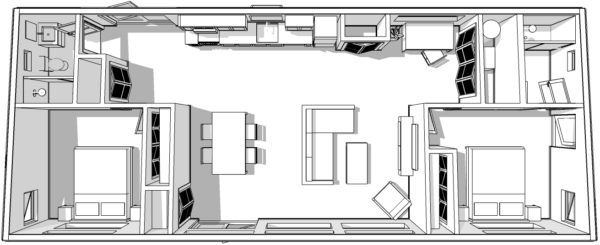
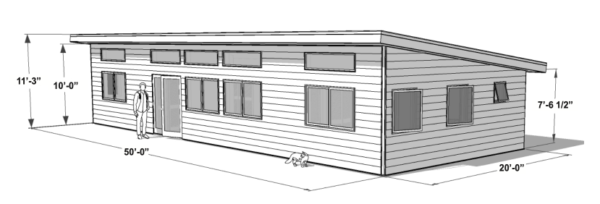
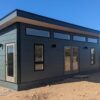
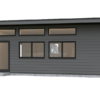
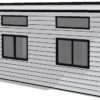
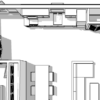
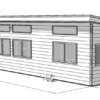
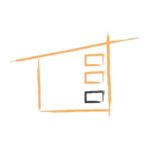
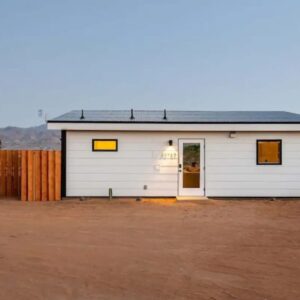
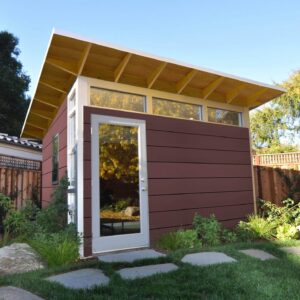
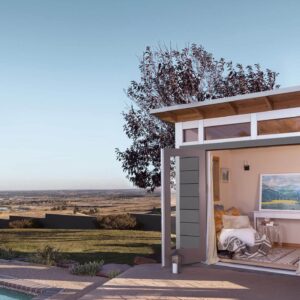
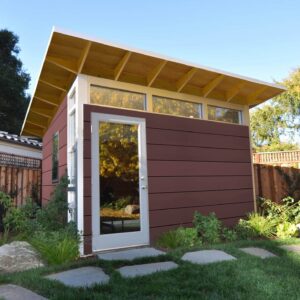
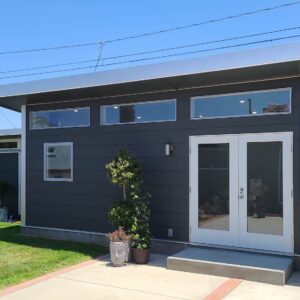
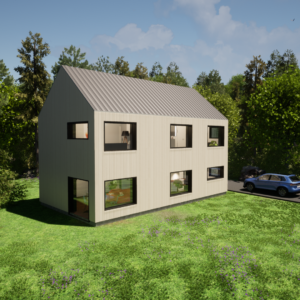
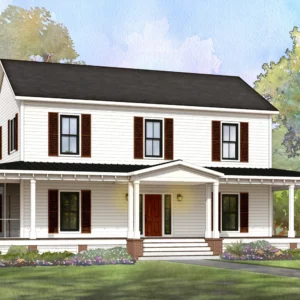
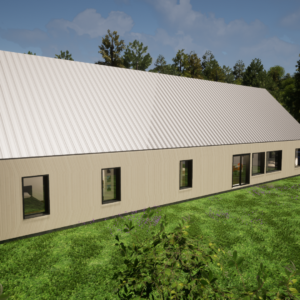
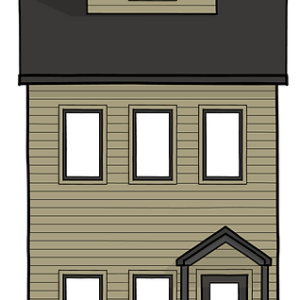
Reviews
There are no reviews yet.