Description
CONNECT SIX T
The Connect Six T is our most popular model—ideal for families that need plenty of space. The open floor plan extends from the kitchen to the great room, perfect for both intimate family time and entertaining. Invite in-laws to stay in the downstairs guest bedroom. Upstairs are two generous bedrooms for kids and a primary suite, equipped with double closets and a spacious primary bath. Attach a garage to round out this expansive footprint.
Home details
- 1,920 sq ft
- 2 story home
- 4 bedrooms
- 3 bathrooms
- 8.5 ft ceilings
- Floor to ceiling windows
Features
- Kitchen
- Caesarstone counters
- Ceramic tile backsplash
- KitchenAid appliances
- Bathroom
- Koehler fixtures
- 4×12 ceramic tiles in shower
- 24×12 ceramic floor tiles
- Interiors
- Samsung heating and cooling system
- 18 flooring options to choose from

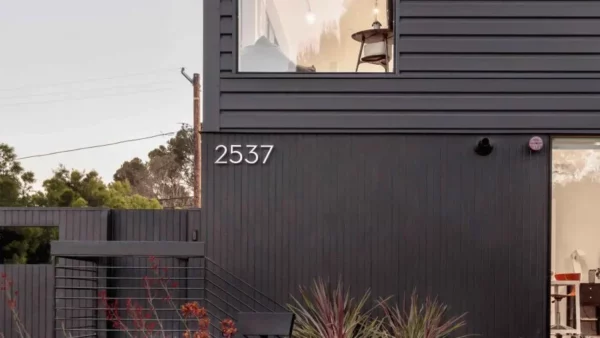
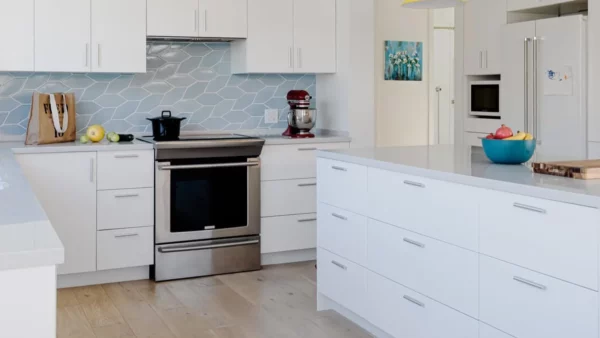
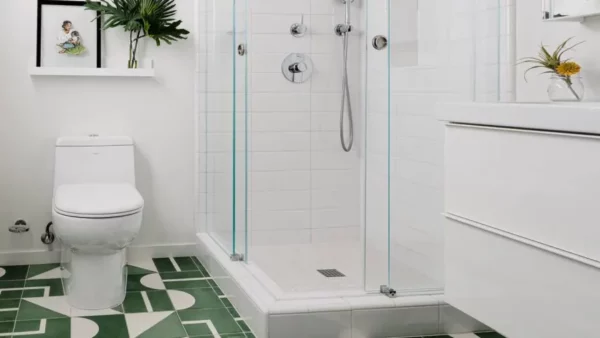
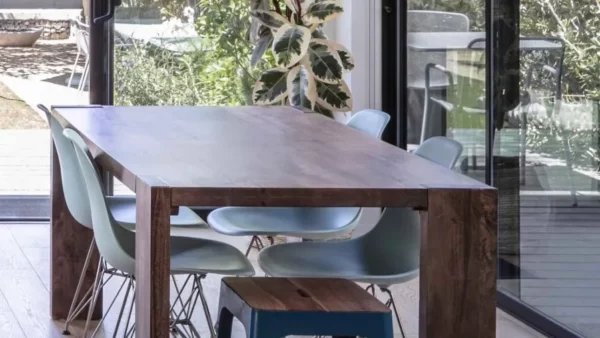
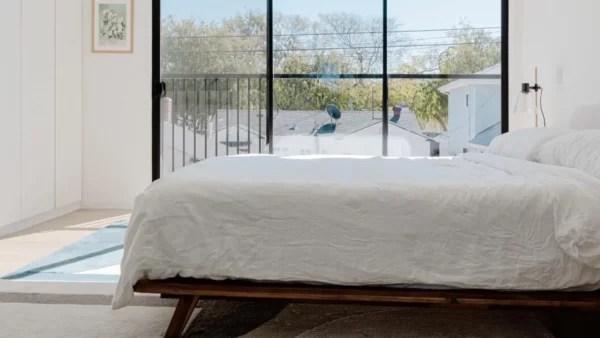

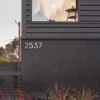
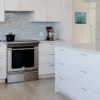
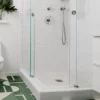
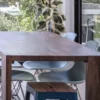
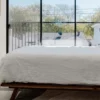
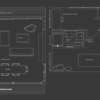

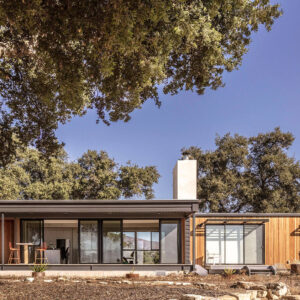
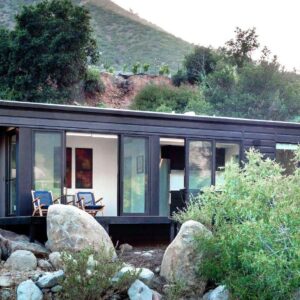
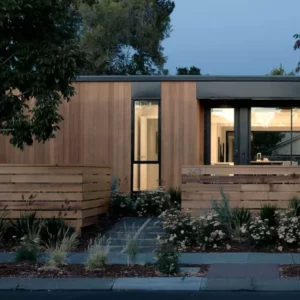
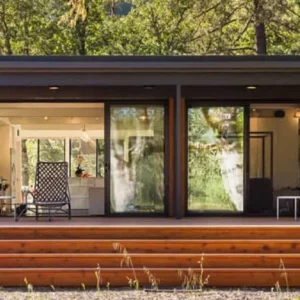
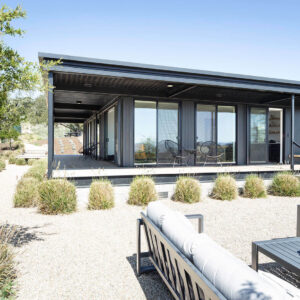
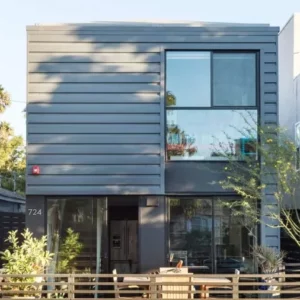
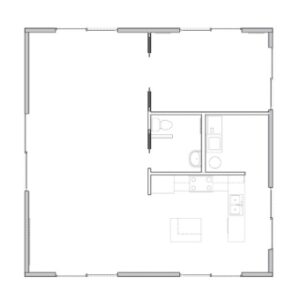
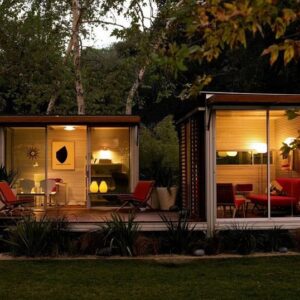
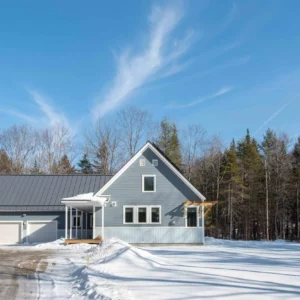
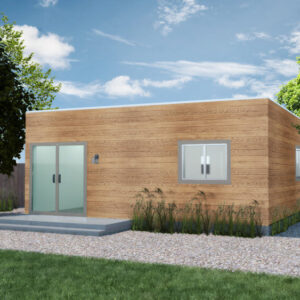
Reviews
There are no reviews yet.