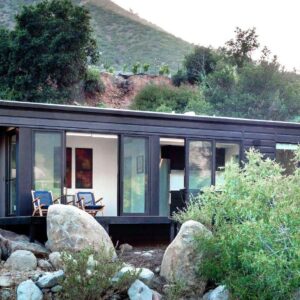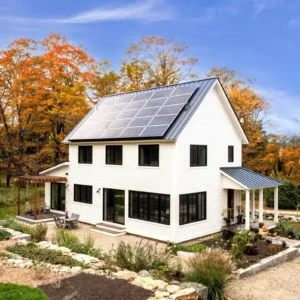Description
This custom waterfront house plan is designed to take in the views, with an indoor outdoor entry room, large waterfront deck for al fresco dining, and additional balcony off the upstairs master suite for taking in the view while sipping your morning coffee. A fourth deck on the street side of the home provides privacy and protection from the elements. The clean horizontal lines and black, brown and white color palette add a streamlined modern aesthetic to the design of this four-bedroom, three-bath home.
Bedrooms: 4
Bathrooms: 3
Master Bedroom: Upper Level
Total Area: 3,500 sq. ft.
First Floor: 1559 sq. ft.
Other Floor: 1233 sq. ft. upper level 708 sq. ft. basement (finished)
Size: 85′ x 57′



























