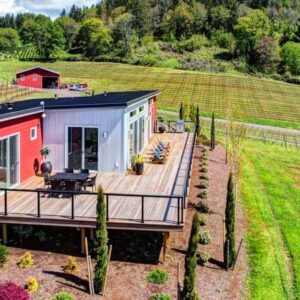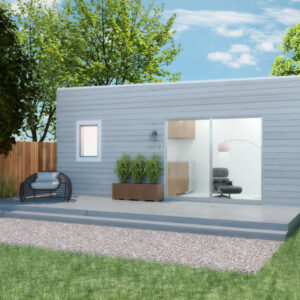Description
David Vandervort Architects 2270 design is a deceptively simple farmhouse design with a modern flair. Multiple flat roofed dormers flood the living space with ever-changing patterns of light. A dramatic floor-to-ceiling wall of glass opens the length of the main level to the view. The master suite and large open communal area are on the main level and a loft above the master bedroom provides a private retreat overlooking the living area below. Secondary bedrooms and common space are on the lower level, tucked efficiently into the side of a hillside.
Rugged timber trusses on the interior with free standing log posts on the interior and exterior provide a warm Northwest flavor contrasting the modern steel-wrapped roof and walls.
Bedrooms: 3
Bathrooms: 2.5
Master Bedroom: Main Level
Total Area: 2275 sq. ft.
First Floor: 1281 sq. ft.
Other Floor: 994 sq. ft.
Size: 82′ x 37′





























