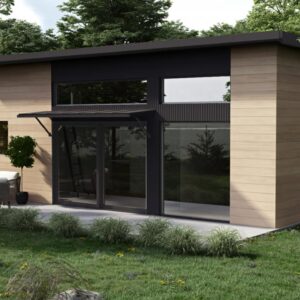Description
Designed for a sloping site, Evolve 2370 has three separate living zones. The main floor of the primary volume is proportioned for a young family. A lower level built into the hillside is an ideal kid’s zone, allowing parents to keep a watchful ear on the kids. Across the open breezeway a generous one or two office suite could also function as private quarters for guests or aging parents. Enclose the breezeway during the winter, and the living space grows to over 2,700 square feet.
Bedrooms: 3
Bathrooms: 2.5
Master Bedroom: main level
Total Area: 2369 sq. ft. (not including 352 sq. ft. breezeway)
First Floor: 1365 sq. ft.
Other Floor: 1004 sq. ft. loft
Size: 97′ x 42′


















