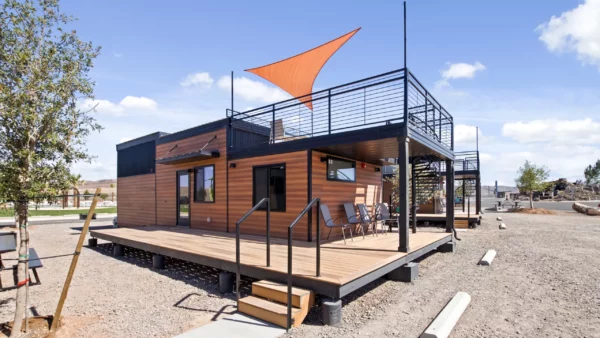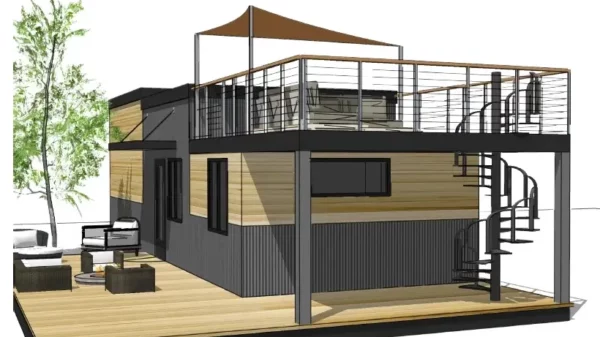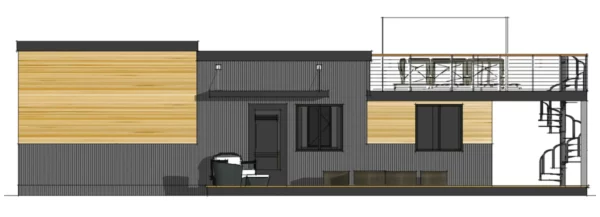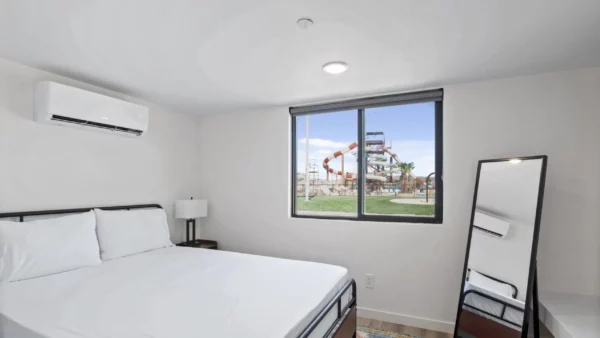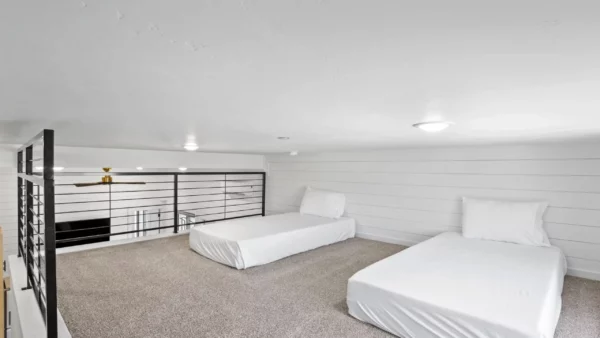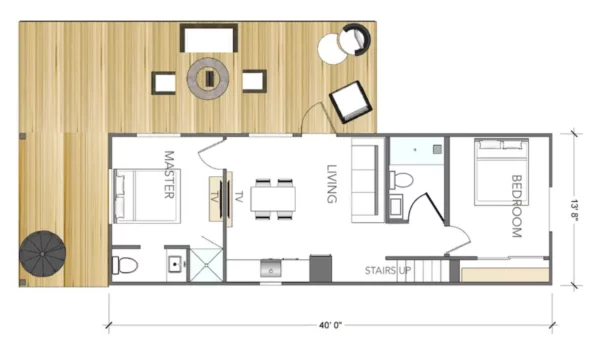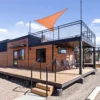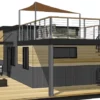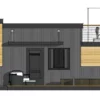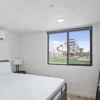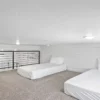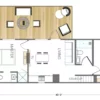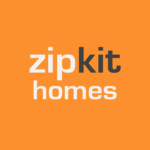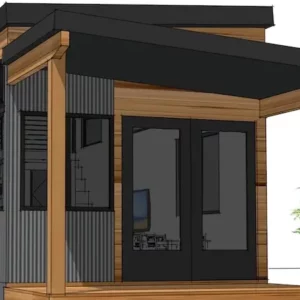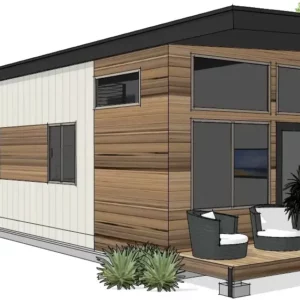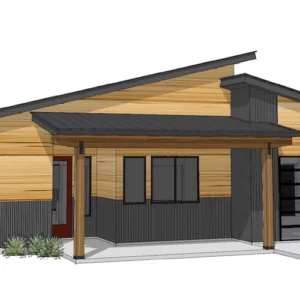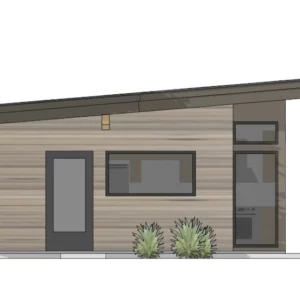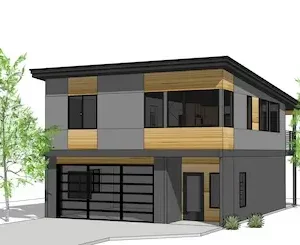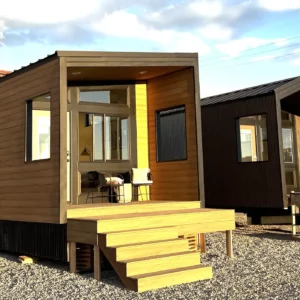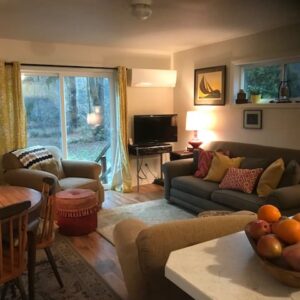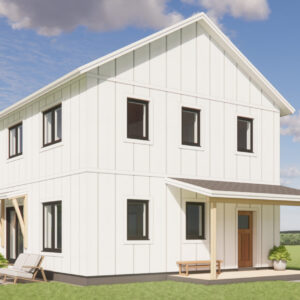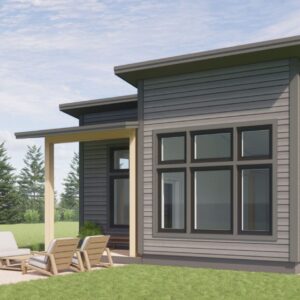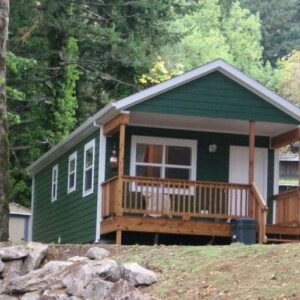Description
2-bed, 2-bath + a loft and a rooftop deck.
This modular unit has A LOT packed into it! 2 bedrooms, 2 bathrooms, a loft and a rooftop deck – all in a single modular unit.
BASIC SPECS & SELECTIONS:
1. Exterior Siding: Combination of 26-gauge corrugated metal siding and WPC siding as shown in the renderings.
2. Roofing: TPO rubber membrane roofing.
3. Rooftop Deck: TPO vinyl waterproof deck.
4. Railing: Steel cable railing.
5. Framing: 2×10 floor joist 16” o.c. 2×4 wall framing, 2×10 or 2×12 roof framing depending on snow loads.
6. Insulation: Combination of closed cell and open cell spray foam – all floor, ceilings, walls.
7. Cabinets: Wood like brushed melamine flat panel cabinets. Color and style chosen by the buyer.
8. Countertops: Quarts or granite countertops. Color and style chosen by the buyer.
9. Interior Walls: Light skip trowel drywall finish with 1 accent wall as wood, ship lap, etc. Chosen by the buyer.
10. Flooring: SPC waterproof wood like flooring. Color and style chosen by the buyer.
11. Tubs and Showers: Fiberglass insert showers.
12. HVAC: 3 head, highly efficient electric mini-split system includes both heat and AC.
13. Water Heater: 38-gallon electric water heater or propane or gas, depending on the buyers needs.
14. Appliances: LG stainless steel appliance package.
THE BUILDING PROCESS – HOW IT WORKS ($10 TO $15 PER MILE):
Shipping cost varies depending on many factors such location, distance, permit requirements, pilot cars, access to your building lot, etc.

